Throughout the first two years on campus, students live within the living and learning community of their Residential Commons. As juniors and seniors, students may make choices in their residential assignments in line with their interests and growth.
First-Year and Sophomore Housing Options
The Residential Commons system is the foundation of students’ four-year living and learning experience. First-years and sophomores live “on the hill” as members of one of the Residential Commons, each with specific affiliated residence halls.
Brown Commons
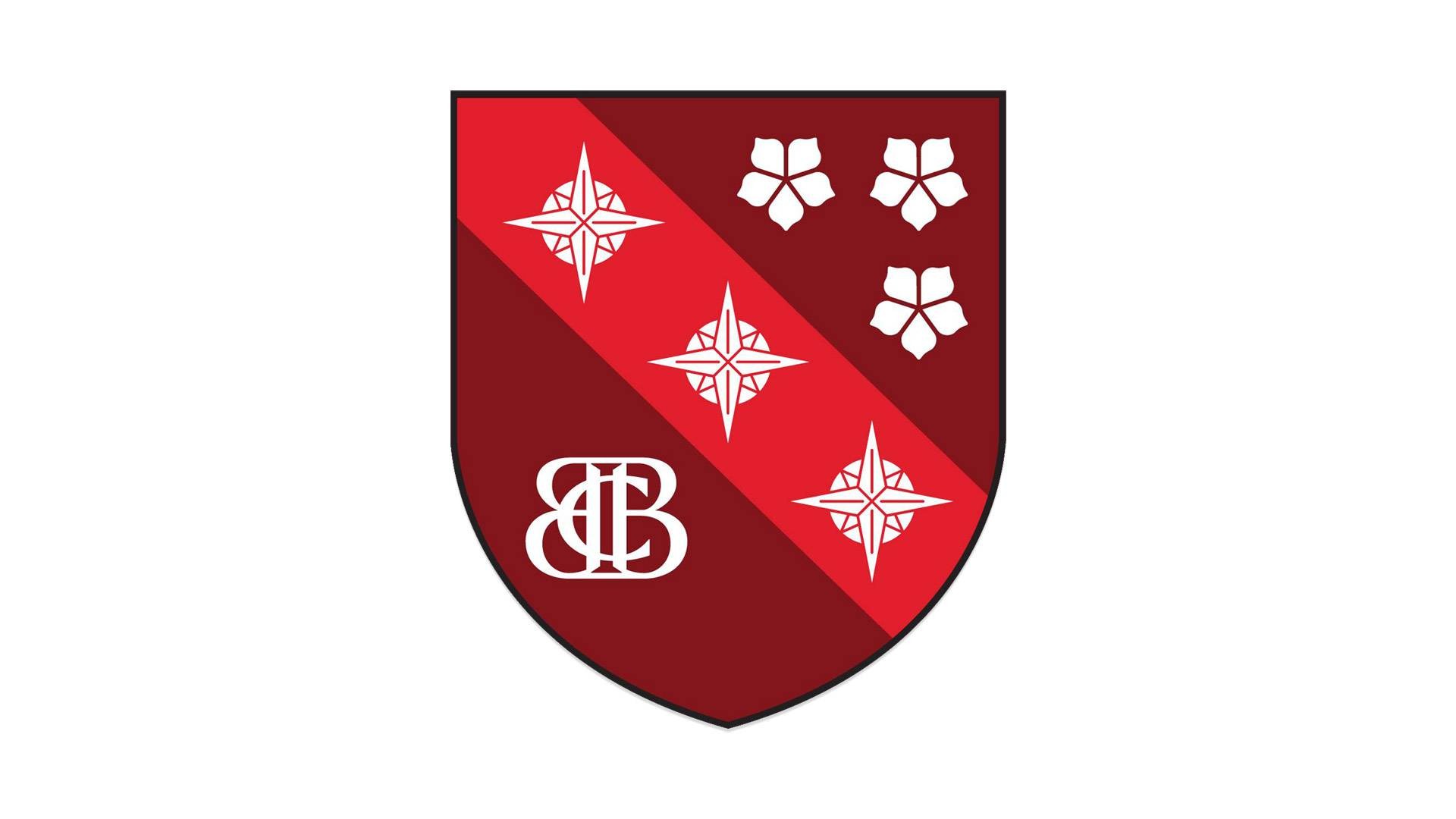
Brown Commons, where students draw on a tradition of learning and service as exemplified by our namesakes, former religion and philosophy professor and campus chaplain Coleman Brown, and his wife, community advocate Irene Brown.
100 Hamilton Street features standard double rooms, single rooms, triple rooms, two communal gender-designated bathrooms, and an all-gender restroom on the basement level. 100 Hamilton is home to the Sophomore Residential Seminars (SRS) program and students accepted into the program are placed in rooms after acceptance.
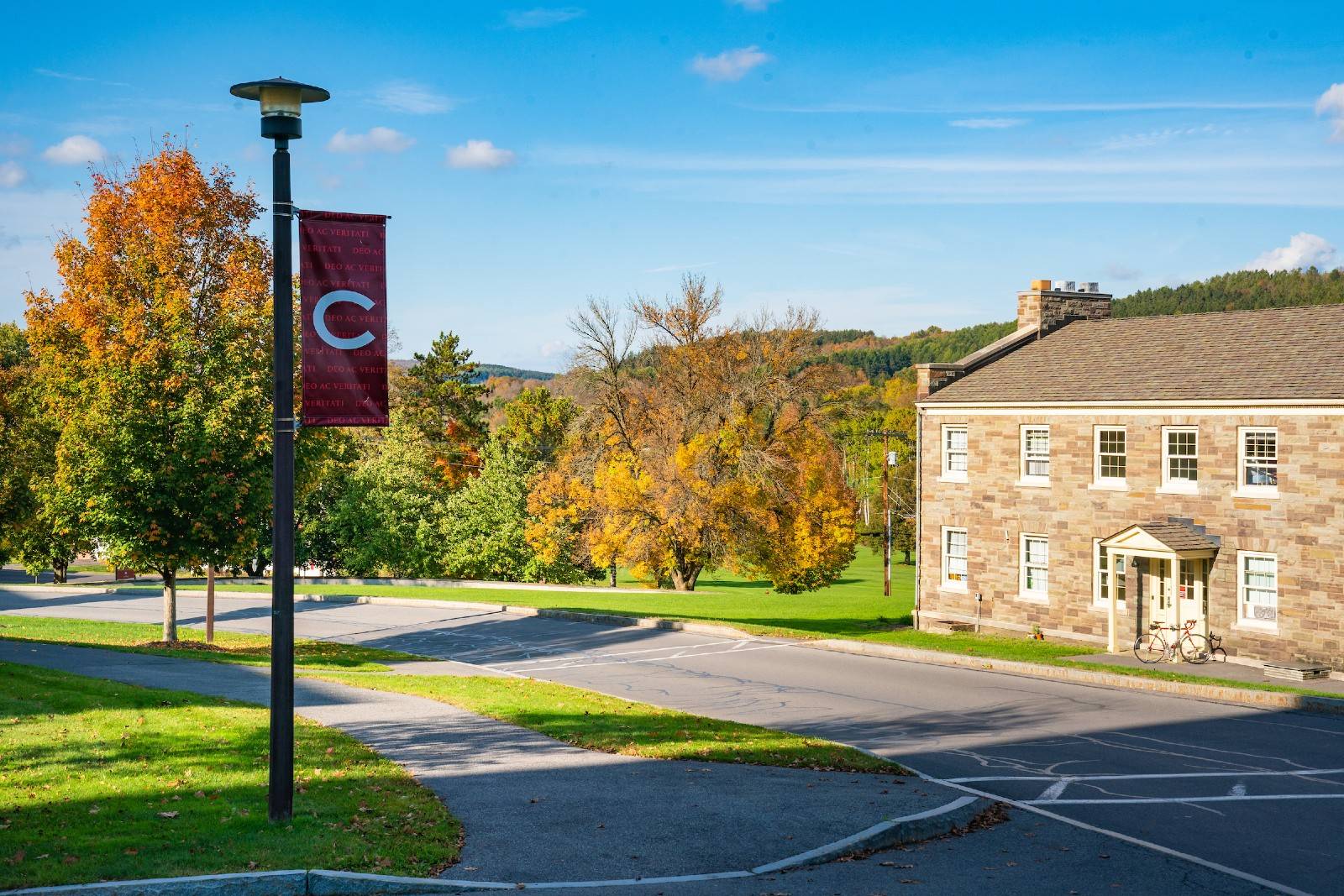
Room layouts and finishes shown in photos or virtual tours are intended to provide a general representation of our residential spaces. While furniture types and quantities remain consistent, actual room dimensions, configurations, and design details may vary across residence halls and room types.
Room Furniture
- Dresser
- Closet or wardrobe
- Extra-long twin bed
- Desk
- Desk chair
Building Features
- Laundry (basement level)
- Study spaces
- Game room
- Community lounge (basement level)
- Kitchen (basement level)
Andrews Hall features standard double rooms, suites comprising two double rooms with a shared common space, two communal gender-designated bathrooms per floor, and an all-gender bathroom on the first and fourth floors.
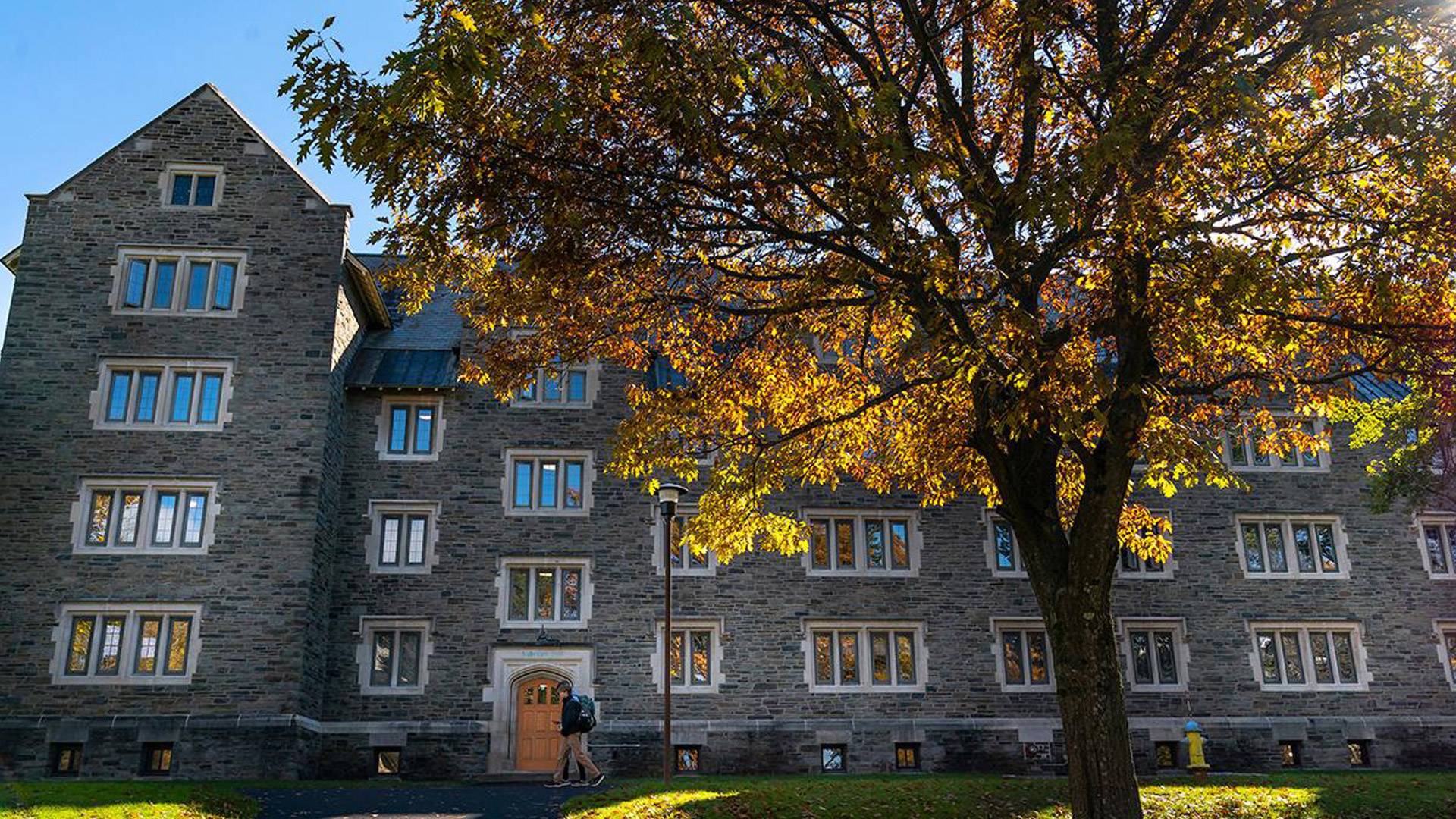
Room layouts and finishes shown in photos or virtual tours are intended to provide a general representation of our residential spaces. While furniture types and quantities remain consistent, actual room dimensions, configurations, and design details may vary across residence halls and room types.
Room Furniture
- Dresser
- Closet or wardrobe
- Extra-long twin bed
- Desk
- Desk chair
Hall Features
- Laundry (basement level)
- Study spaces (fourth floor)
Burke Hall features standard double rooms, two communal gender-designated bathrooms per floor, and an all-gender bathroom on the ground, second, third, and fourth floors. The first floor and ground level are dedicated to seminar rooms, classrooms, and offices for the Residential Commons / Residential Life.
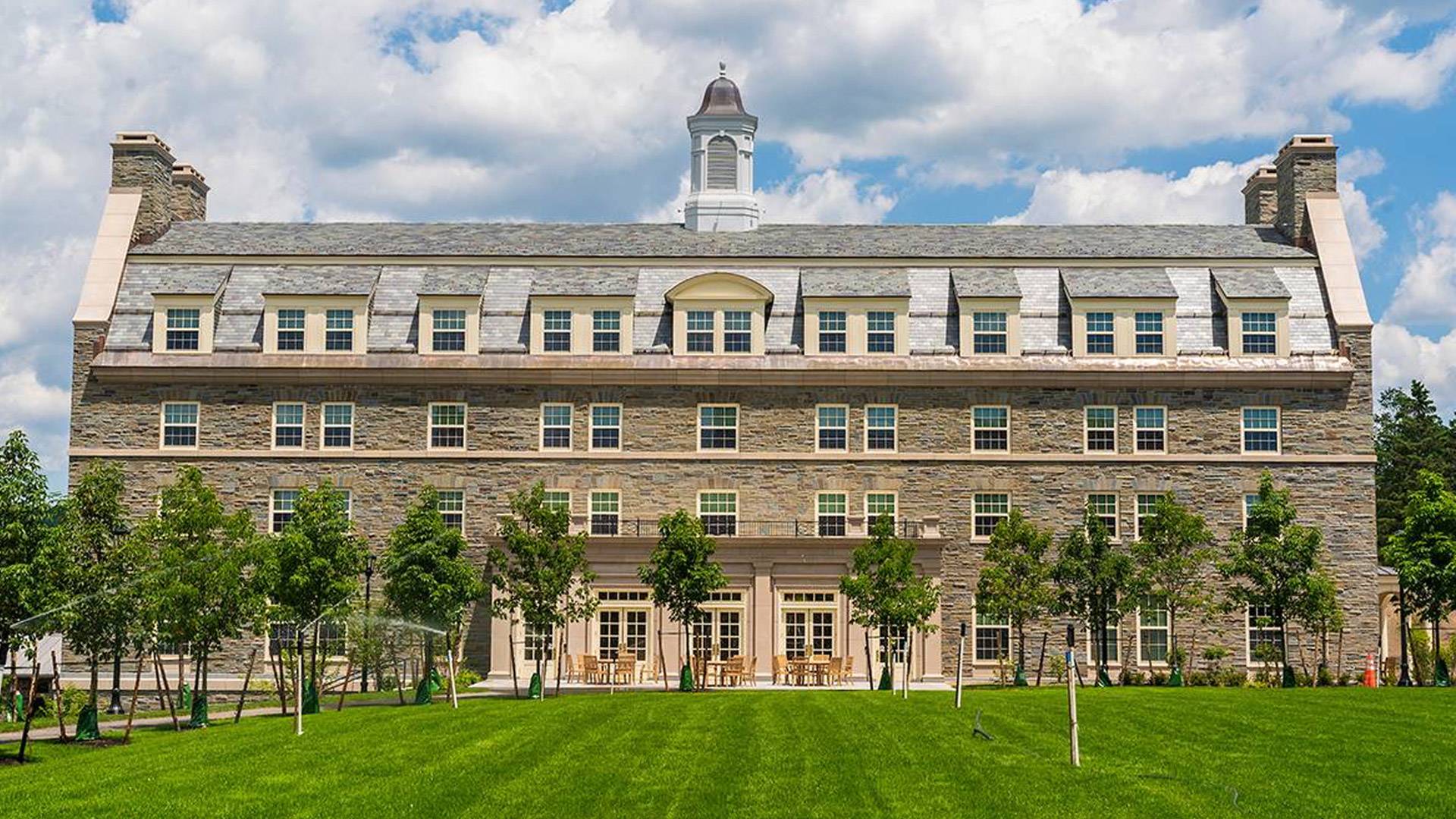
Room layouts and finishes shown in photos or virtual tours are intended to provide a general representation of our residential spaces. While furniture types and quantities remain consistent, actual room dimensions, configurations, and design details may vary across residence halls and room types.
Room Furniture
- Dresser
- Wardrobe
- Extra-long twin bed
- Desk
- Desk chair
Hall Features
- Kitchen
- Laundry
- Study spaces
- Community lounge (first floor)
- Pre-set climate controlled A/C and heat
East Hall features standard double rooms, a limited number of standard single rooms, triple rooms, and two communal gender-designated bathrooms per floor. The Centers for Women’s Studies and LGBTQ+ Initiatives are located on the ground floor, accessible via an outside entrance.
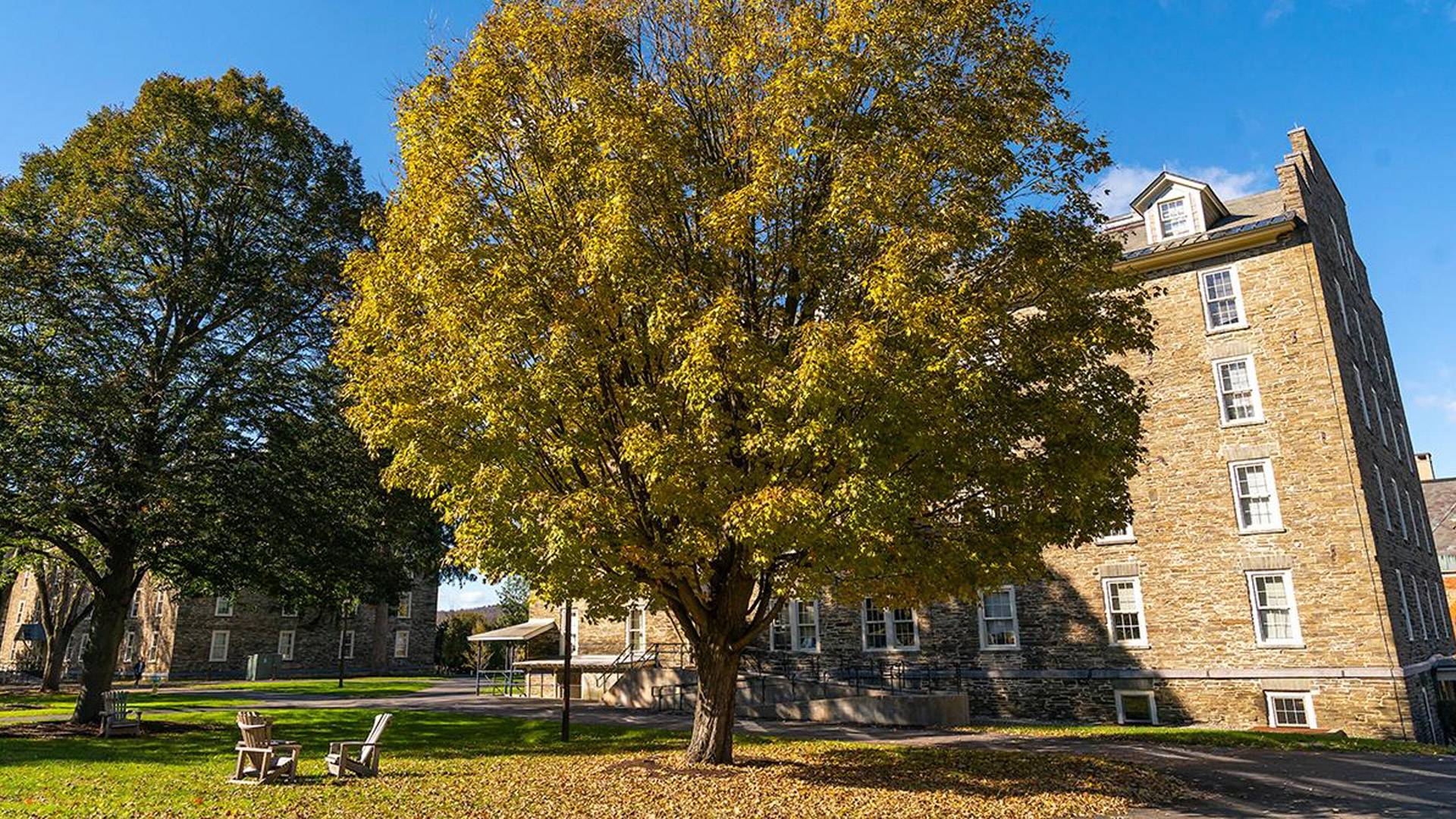
Room layouts and finishes shown in photos or virtual tours are intended to provide a general representation of our residential spaces. While furniture types and quantities remain consistent, actual room dimensions, configurations, and design details may vary across residence halls and room types.
Room Furniture
- Dresser
- Closet or wardrobe
- Extra-long twin bed
- Desk
- Desk chair
Hall Features
- Community lounge (first floor)
- Laundry (first and third floors)
- Study space (fourth floor)
Gate House features standard double rooms, triple rooms, and two communal gender-designated bathrooms per floor. The Accommodated Testing Center is located on the first floor of Gate House, accessible via an outside entrance.
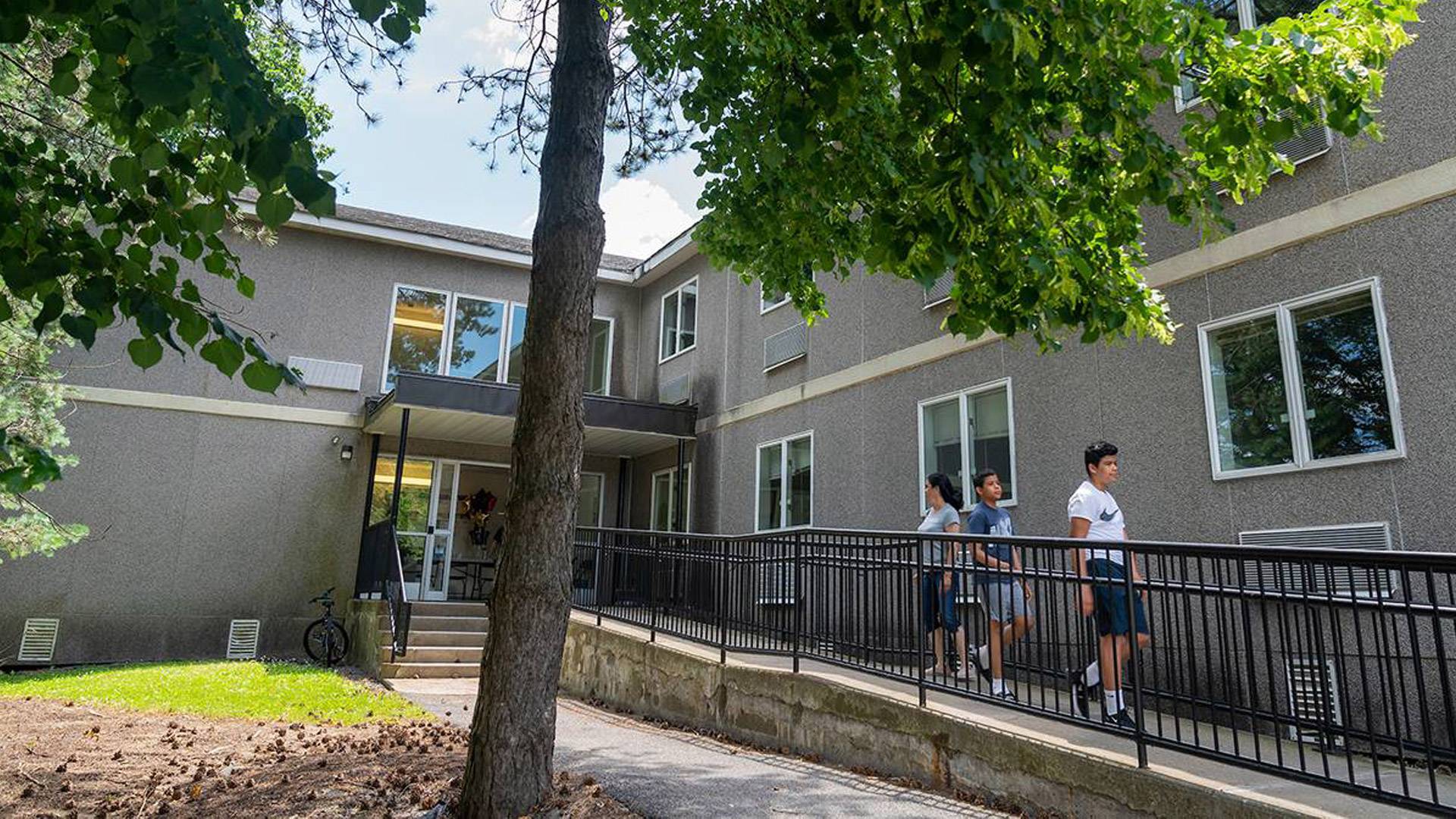
Room layouts and finishes shown in photos or virtual tours are intended to provide a general representation of our residential spaces. While furniture types and quantities remain consistent, actual room dimensions, configurations, and design details may vary across residence halls and room types.
Room Furniture
- Dresser
- Wardrobe
- Extra long twin bed (beds may be bunked due to setup of space)
- Desk
- Desk chair
Hall Features
- Laundry
- Community lounge (second floor)
- Pre-set climate-controlled A/C and heat
Ciccone Commons
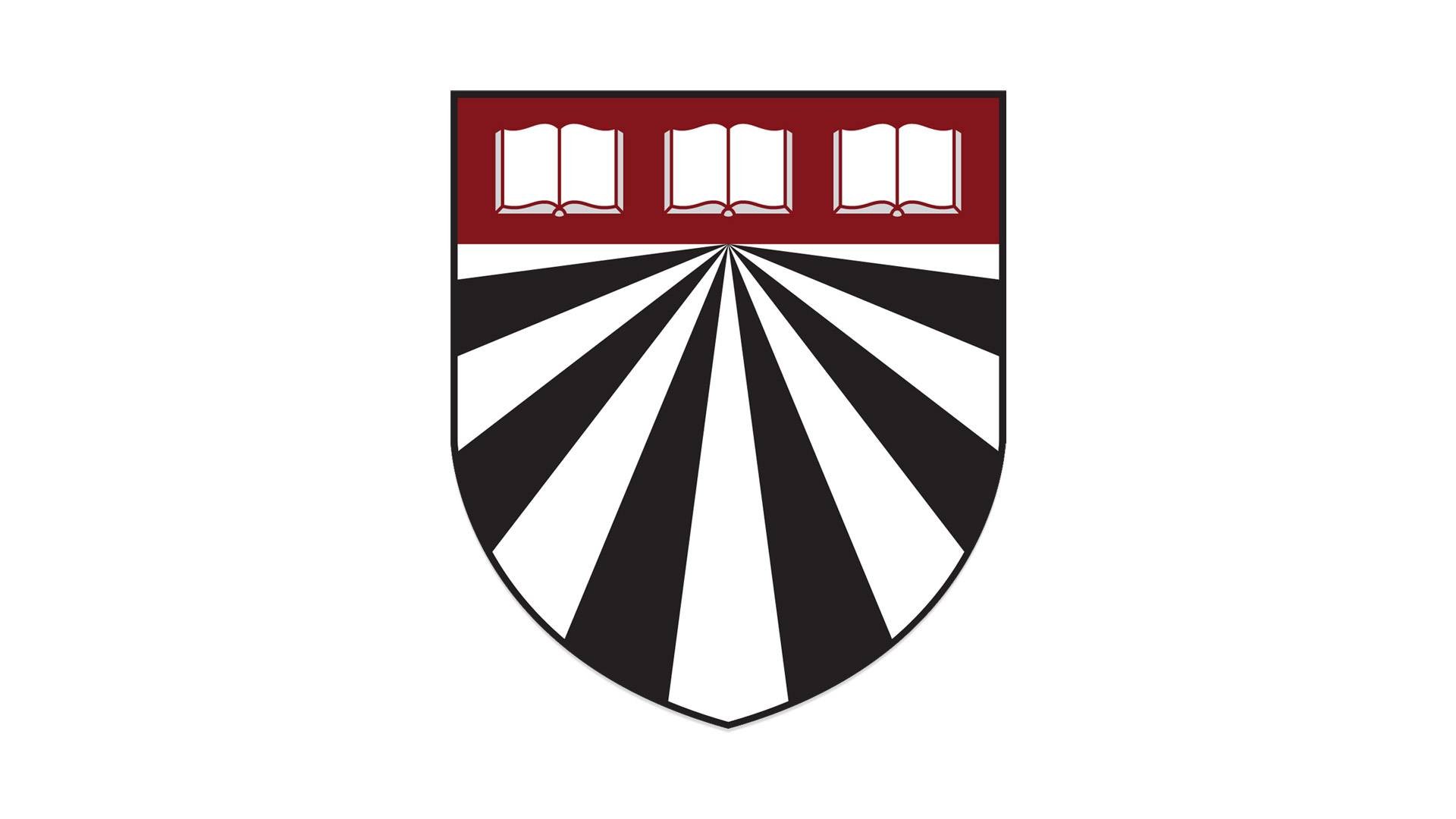
Ciccone Commons brings students and professors together outside the classroom to build stronger relationships, and to build a strong sense of community among student residents. Ciccone Commons is a place where residents get to know their professors as real people, and their peers as friends.
Curtis Hall features standard double rooms, a limited number of suites with double rooms, three to four communal gender-designated bathrooms per floor, and an all-gender bathroom on the 5th floor. Haven is located on the ground floor of Curtis Hall, accessible via an outside entrance.
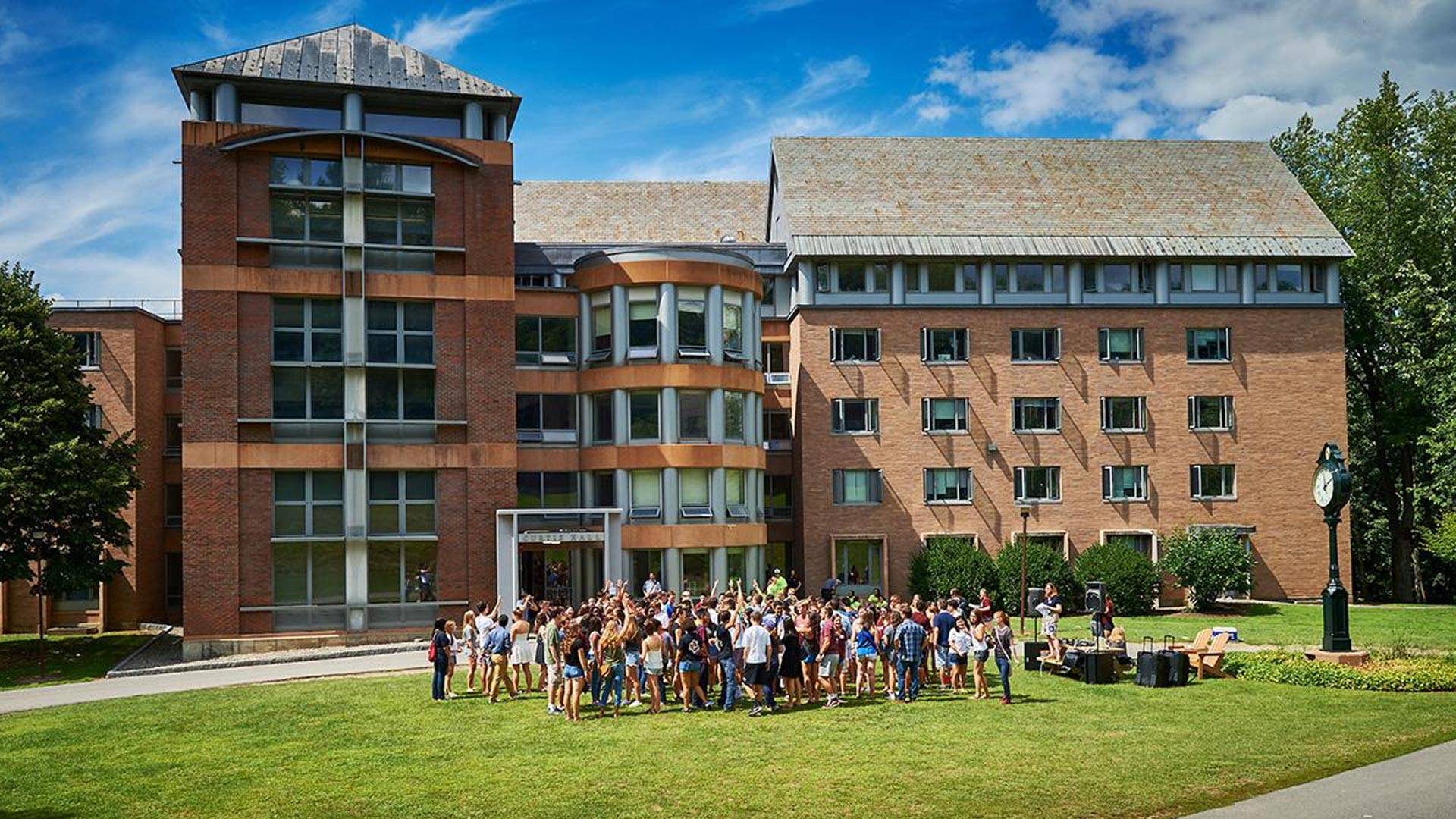
Room layouts and finishes shown in photos or virtual tours are intended to provide a general representation of our residential spaces. While furniture types and quantities remain consistent, actual room dimensions, configurations, and design details may vary across residence halls and room types.
Room Furniture
- Dresser
- Wardrobe
- Extra long twin bed
- Desk
- Desk chair
Hall Features
- Laundry (basement)
- Community lounges
- Study spaces
- Kitchen (first floor)
Drake Hall features standard double rooms, triple rooms, a limited number of suites with single and double rooms, 1one to four communal gender-designated restrooms per floor, and an all-gender bathroom on the first floor. The Office of Residential Life is located on the first floor of Drake Hall, accessible via an outside entrance.
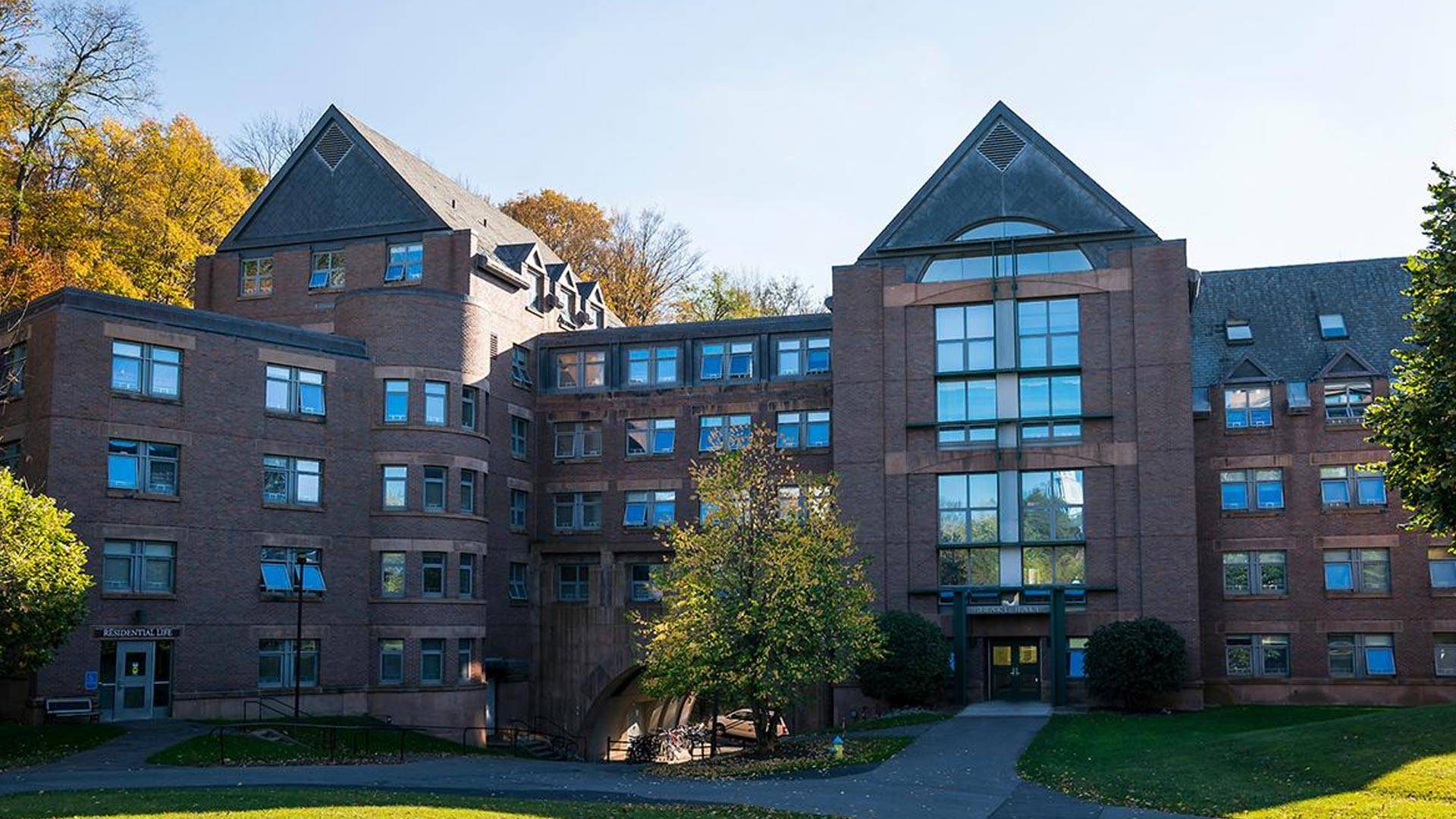
Room layouts and finishes shown in photos or virtual tours are intended to provide a general representation of our residential spaces. While furniture types and quantities remain consistent, actual room dimensions, configurations, and design details may vary across residence halls and room types.
Room Furniture
- Dresser
- Wardrobe
- Extra-long twin bed
- Desk
- Desk chair
Hall Features
- Laundry (basement)
- Community lounges
- Study spaces
- Kitchen
Hancock Commons
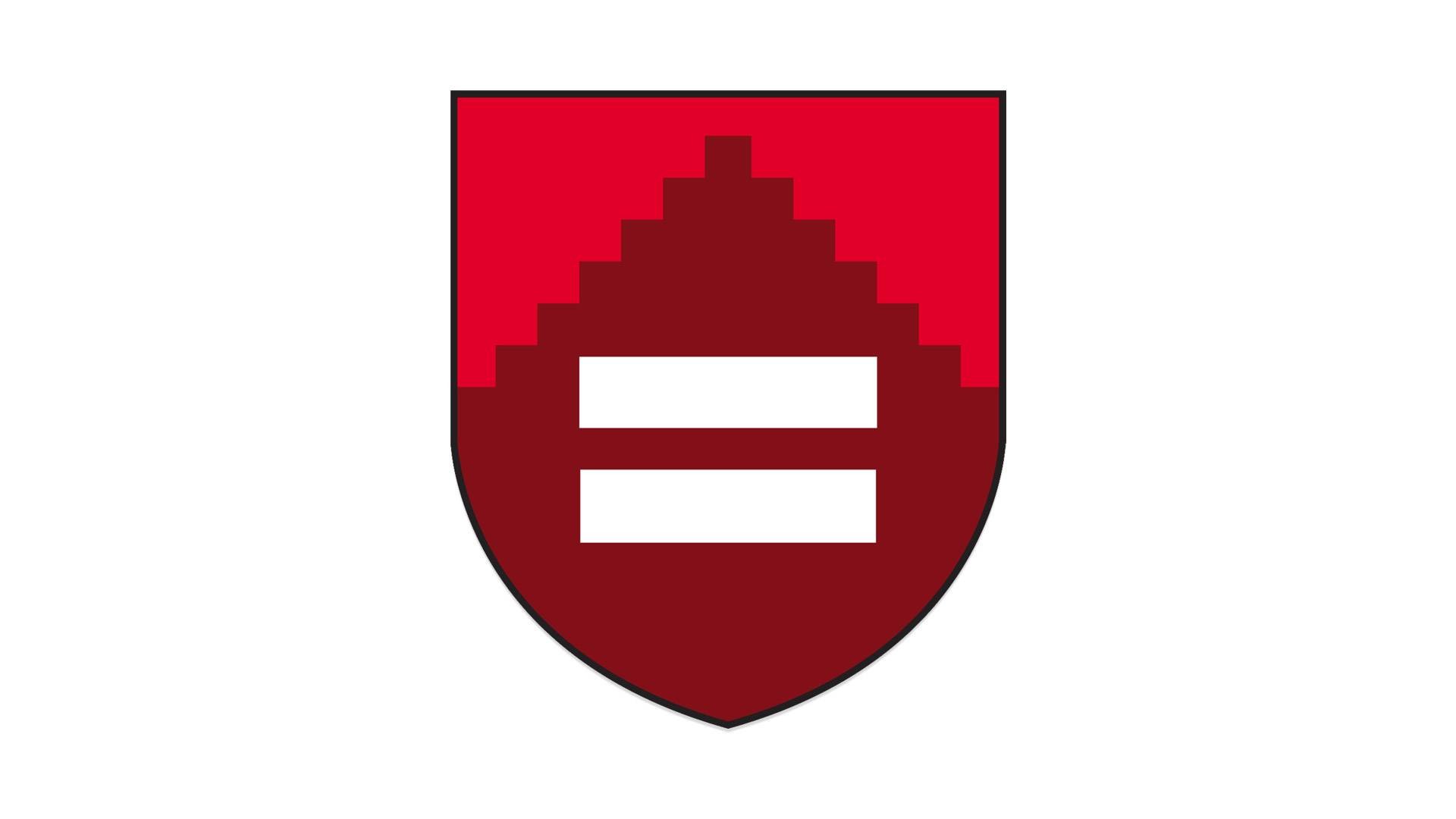
Hancock Commons, where students are inspired by the courage and love of learning of our namesake, Gordon Blaine Hancock 1919 ,’20, H’69.
The 113 Broad Street Complex features suites comprising double and single rooms with a shared bathroom, as well as an all-gendered restrooms in each houses’ second floor lounge connected to the core building. The complex includes four houses (Brigham, Read, Shepardson, and Whitnall) that are connected together by a core building that houses both the Shaw Wellness Institute on the first floor, accessible via an external entrance, and a kitchen operated by the Office of International Student Services on the second floor.
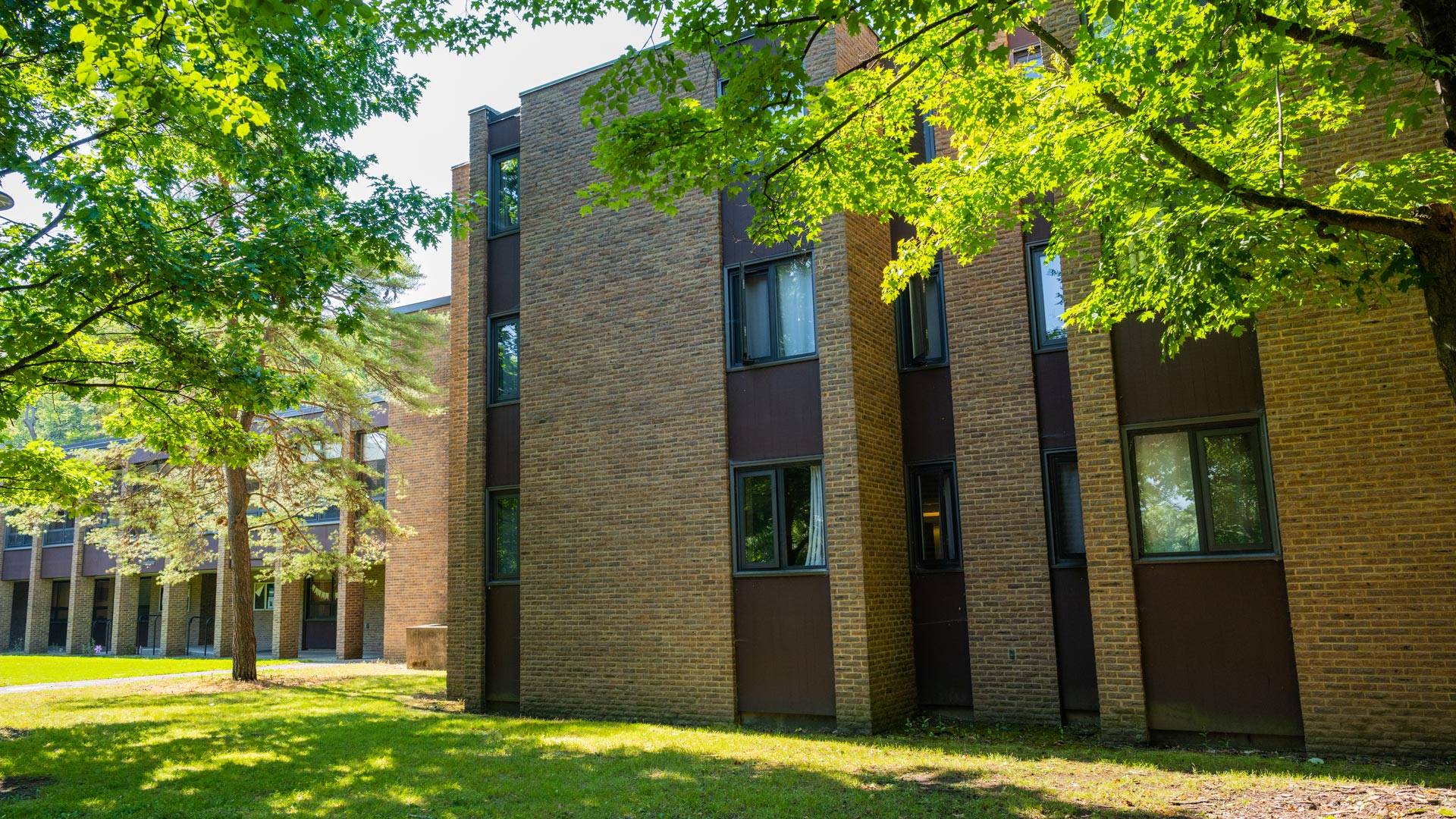
Room layouts and finishes shown in photos or virtual tours are intended to provide a general representation of our residential spaces. While furniture types and quantities remain consistent, actual room dimensions, configurations, and design details may vary across residence halls and room types.
Room Furniture
- Dresser
- Wardrobe or closet
- Extra-long twin bed
- Desk
- Desk chair
Hall Features
- Laundry (basement of each building)
- Study spaces
- Community lounge (second floor of complex core building)
The Bryan Complex features suites comprising double and single rooms with a shared bathroom, and an all-gender restroom located in each houses’ fireplace lounge connected to the core building. The complex includes four houses (Cobb, Crawshaw, Parke, and Russell) that are connected by a core building that houses the Edge Cafe, classroom, and seminar room. The Harlem Renaissance Center (HRC) is located in the basement level of Crawshaw House and the Rainbow Room is accessible via an outside entrance on the ground floor of Bryan Complex.
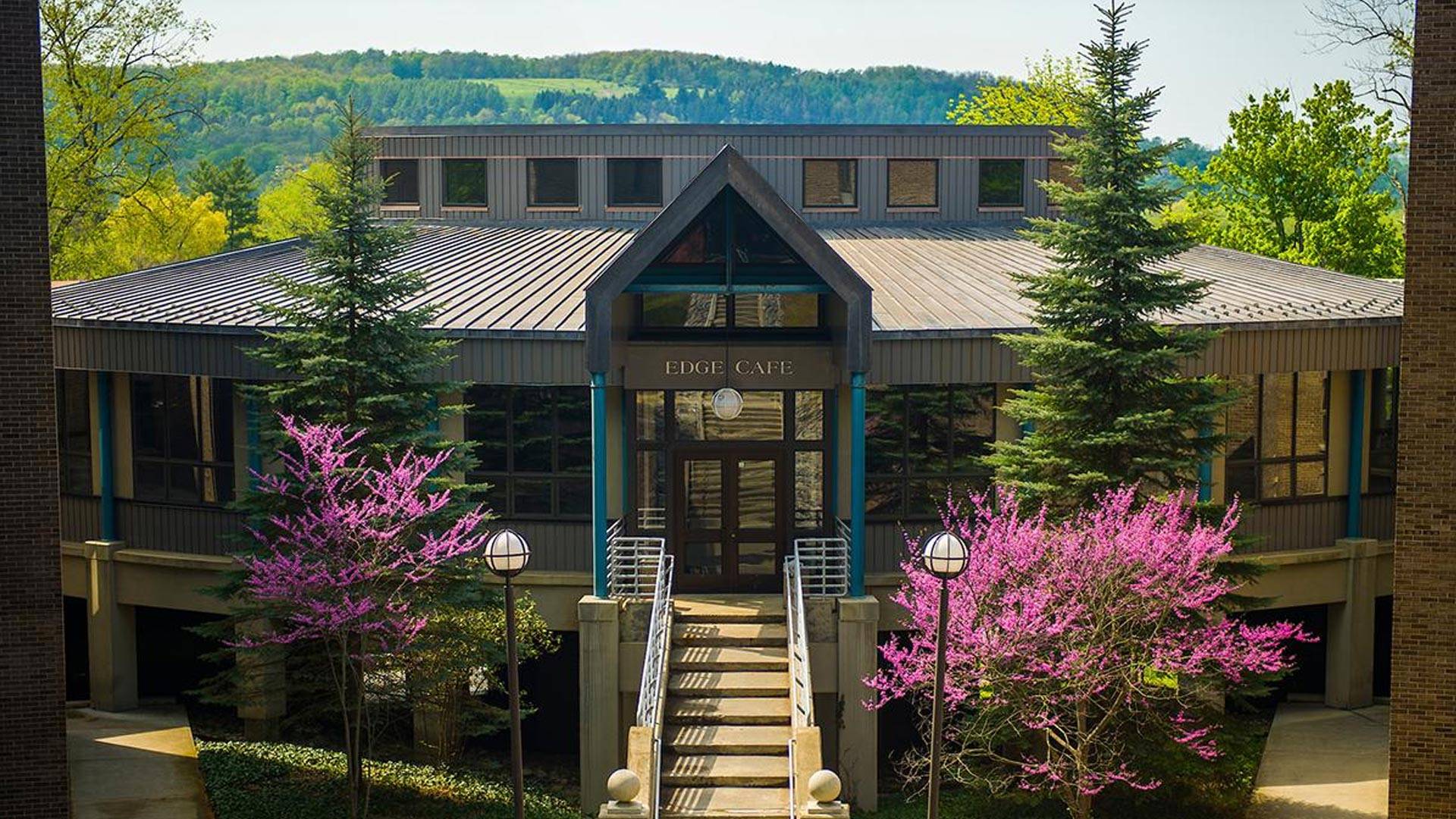
Room layouts and finishes shown in photos or virtual tours are intended to provide a general representation of our residential spaces. While furniture types and quantities remain consistent, actual room dimensions, configurations, and design details may vary across residence halls and room types.
Room Furniture
- Dresser
- Wardrobe
- Extra long twin bed
- Desk
- Desk chair
Hall Features
- Edge Cafe kitchen
- Laundry (basement of each building)
- Study spaces
- Community lounges
Mabel Dart Colegrove Commons
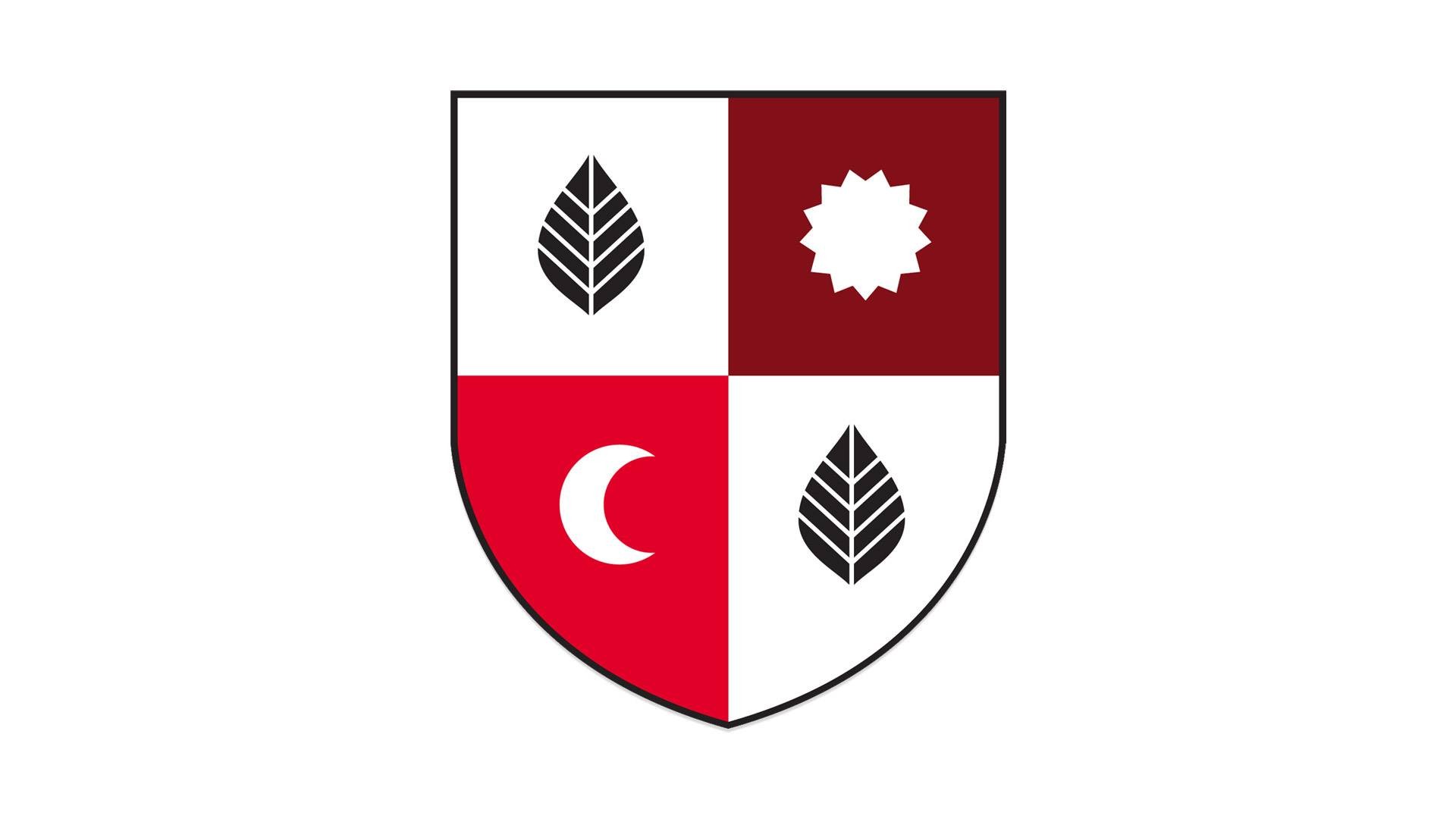
Mabel Dart Colegrove Commons strives to foster an inclusive, respectful, and honest community that is from, for, and of the students living in Jane Pinchin Hall, Stillman Hall, West Hall, and 104 Broad Street. By uniting students, faculty, and staff of different backgrounds, the commons community assists residents in confidently navigating the college experience, preparing them to become engaged and just citizens.
Pinchin Hall features standard double rooms, two communal gender-designated bathrooms per floor, and an all-gender bathroom on the ground, second, third, and fourth floors. The first floor and ground level are dedicated to seminar rooms, classrooms, and offices for the Residential Commons / Residential Life.
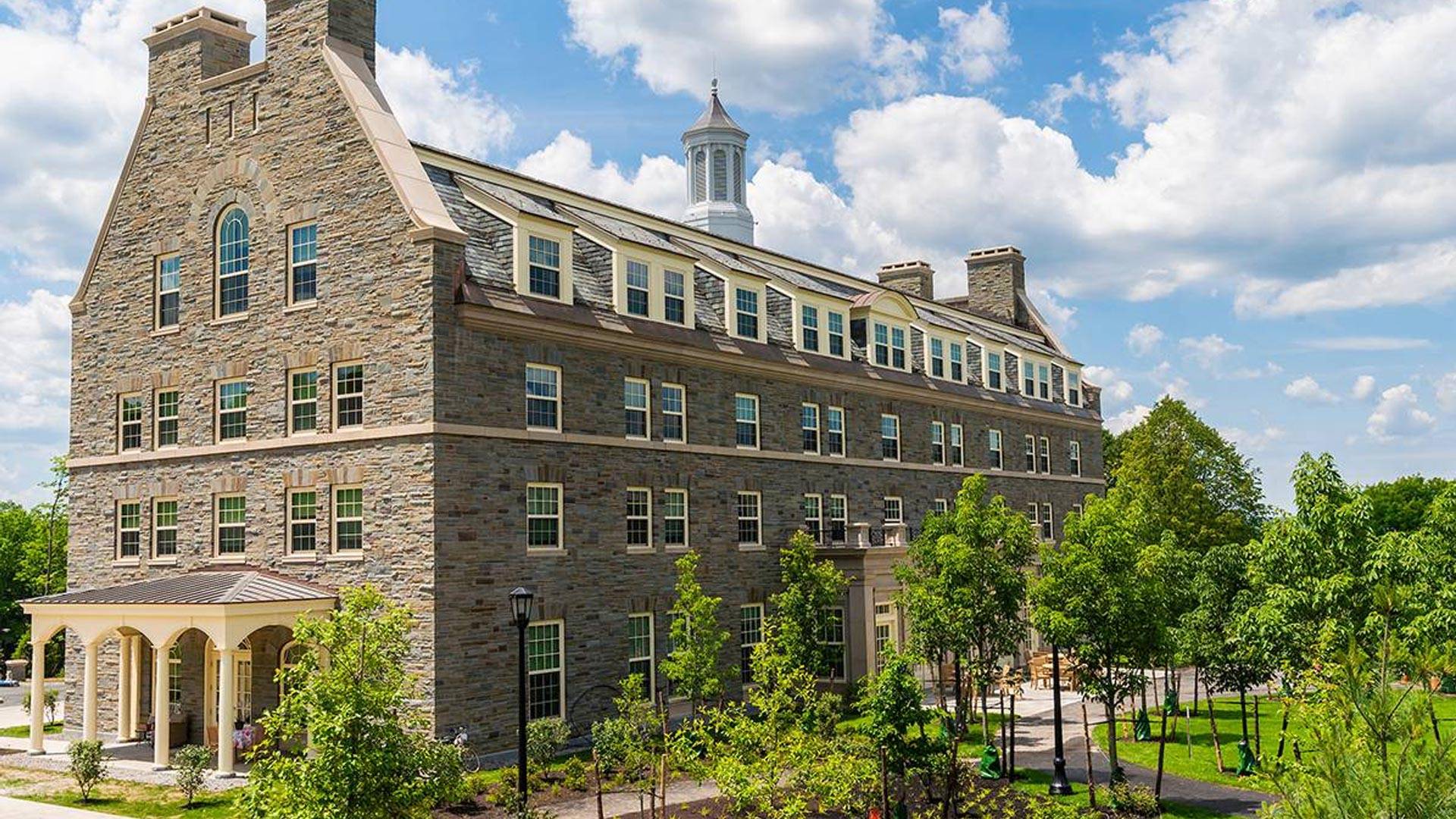
Room layouts and finishes shown in photos or virtual tours are intended to provide a general representation of our residential spaces. While furniture types and quantities remain consistent, actual room dimensions, configurations, and design details may vary across residence halls and room types.
Room Furniture
- Dresser
- Wardrobe
- Extra-long twin bed
- Desk
- Desk chair
Hall Features
- Kitchen (first floor)
- Laundry (ground floor)
- Study spaces
- Community lounges (first floor)
- Pre-set climate-controlled A/C and heat
Stillman Hall features suites comprising double rooms, as well as a limited number of standard double and single rooms, two communal gender-designated bathrooms per floor and an all-gender bathroom found on the first floor.
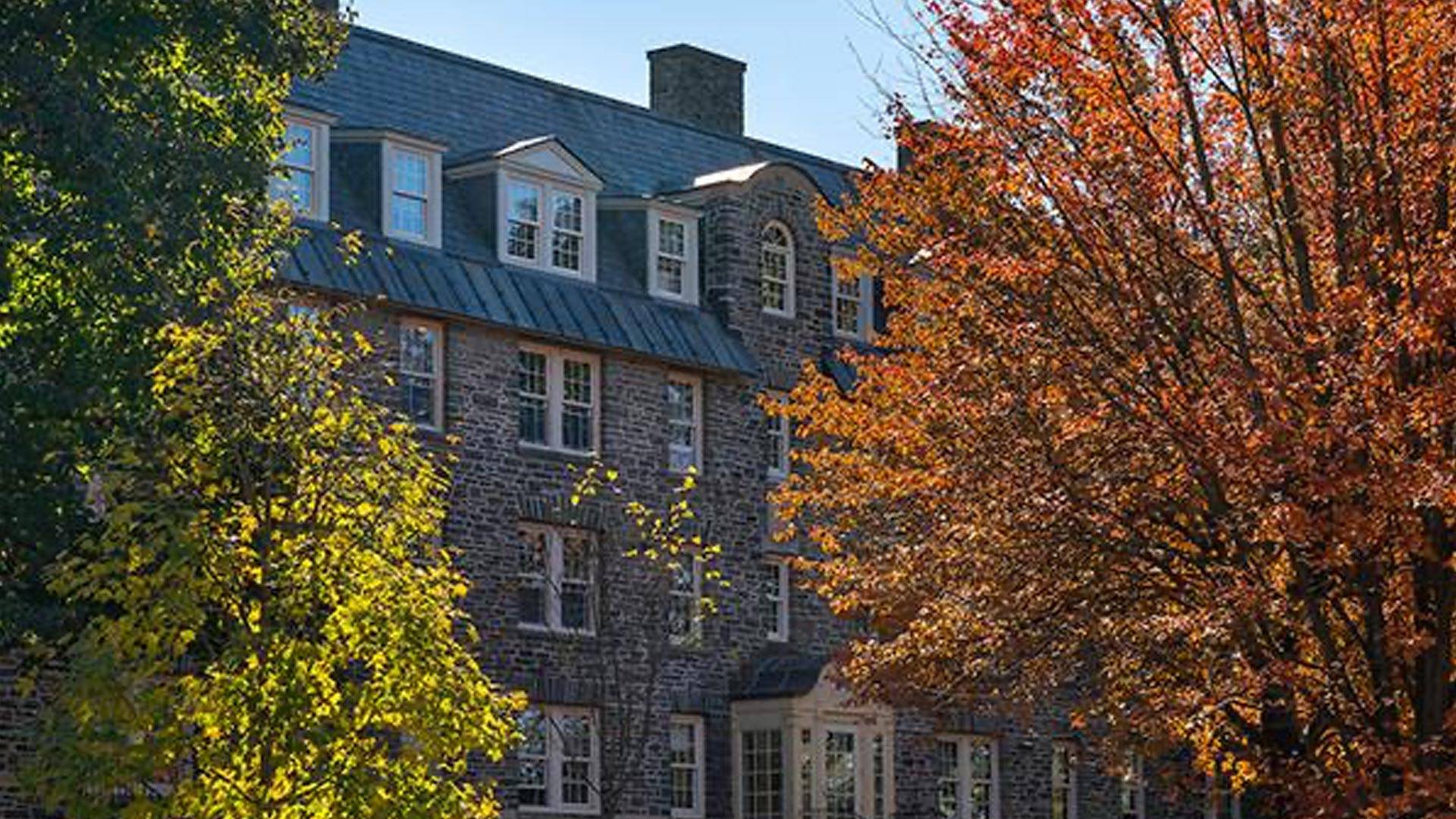
Room layouts and finishes shown in photos or virtual tours are intended to provide a general representation of our residential spaces. While furniture types and quantities remain consistent, actual room dimensions, configurations, and design details may vary across residence halls and room types.
Room Furniture
- Dresser
- Wardrobe or closet
- Extra-long twin bed (beds may be bunked due to setup of space)
Suite Common Space Furniture
- Desk
- Desk chair
Hall Features
- Laundry - Basement
- Study Spaces
West Hall features standard double rooms, as well as a limited number of single, triple, and quadruple rooms, and one to two communal gender-designated bathrooms per floor.
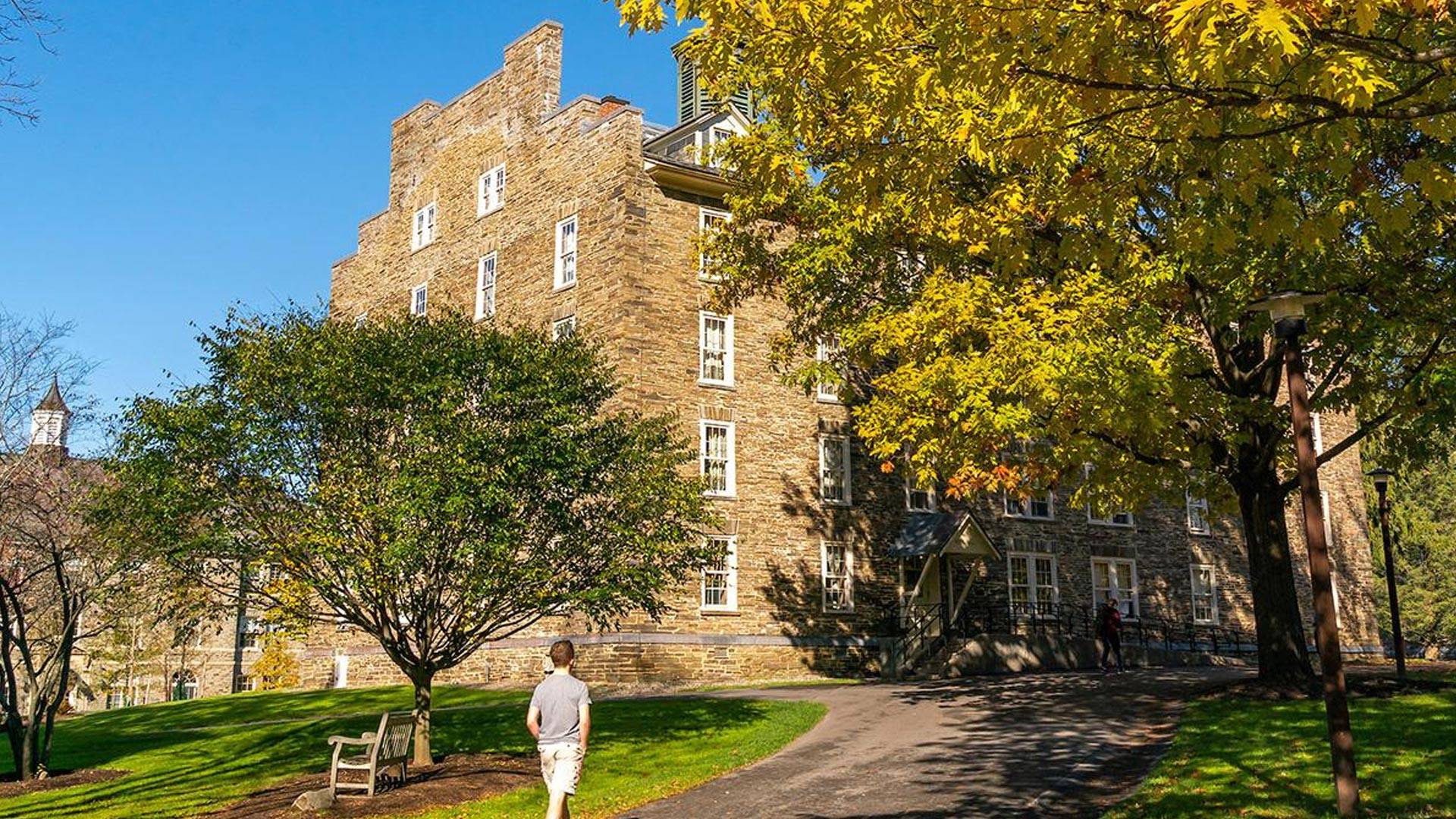
Room layouts and finishes shown in photos or virtual tours are intended to provide a general representation of our residential spaces. While furniture types and quantities remain consistent, actual room dimensions, configurations, and design details may vary across residence halls and room types.
Room Furniture
- Dresser
- Wardrobe
- Extra-long twin bed
- Desk
- Desk chair
Hall Features
- Laundry - First floor
- Study Spaces
Junior and Senior Housing Options
As juniors or seniors, students will have the option to select their housing assignment based on their interests. This may mean joining a community of peers, such as a fraternity or sorority, or an interest house, such as the outdoor-themed residence, the Loj. Alternatively, juniors and seniors may reside in an apartment with close friends, employing and developing key life skills such as meal preparation and housekeeping. As part of the Third Century Plan, Colgate University is investing in the revitalization of West campus housing, which may impact access to specific houses as we renovate.
Bunche House features standard single rooms, double rooms, and one communal bathroom per floor.
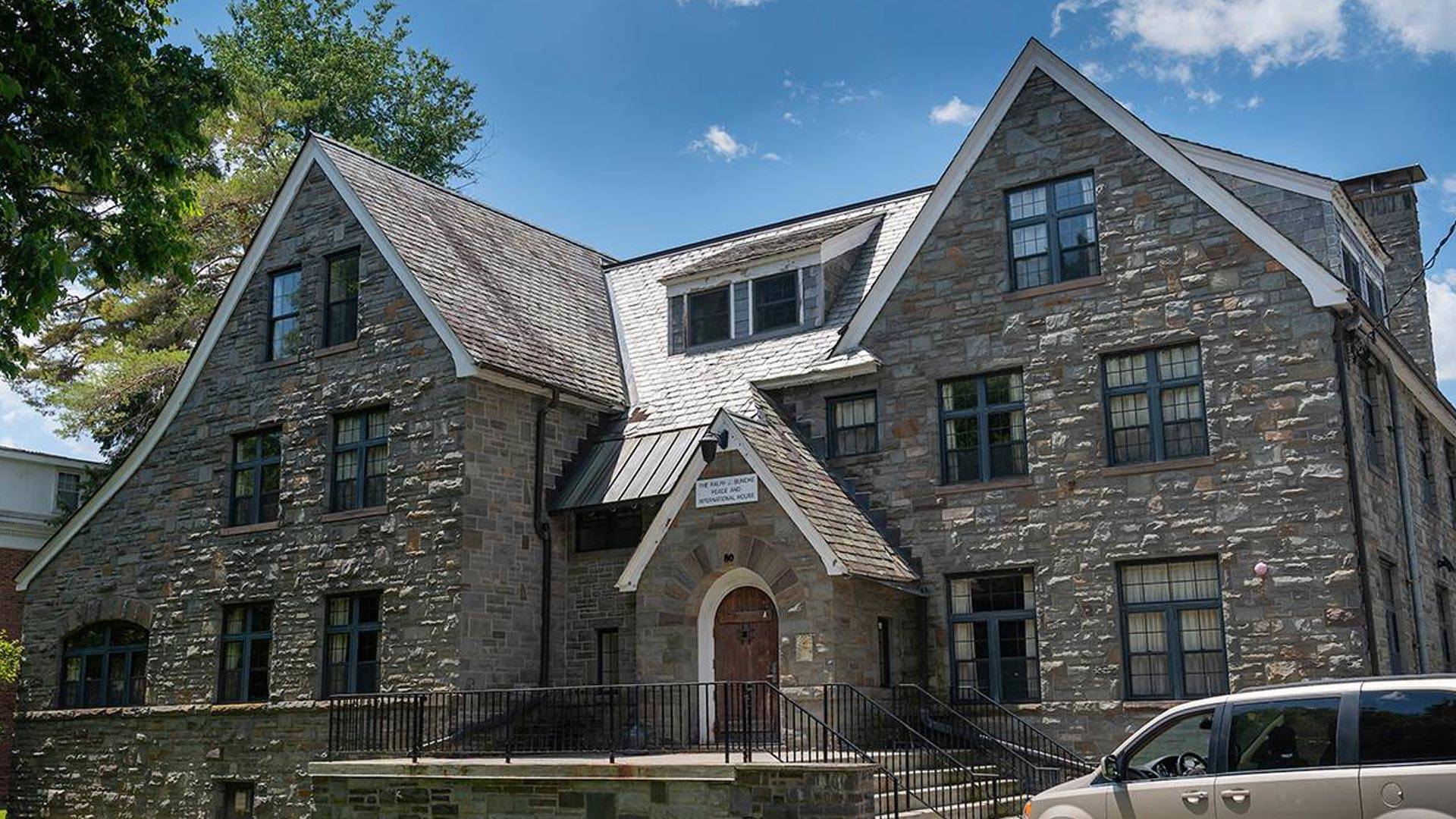
Room Furniture
- Dresser
- Wardrobe or closet
- Extra long twin bed
- Desk
- Desk chair
Features
- Kitchen
- Laundry Room
- Community spaces
94 Broad Street features standard double rooms, single rooms, triple rooms, and one communal bathroom per floor.
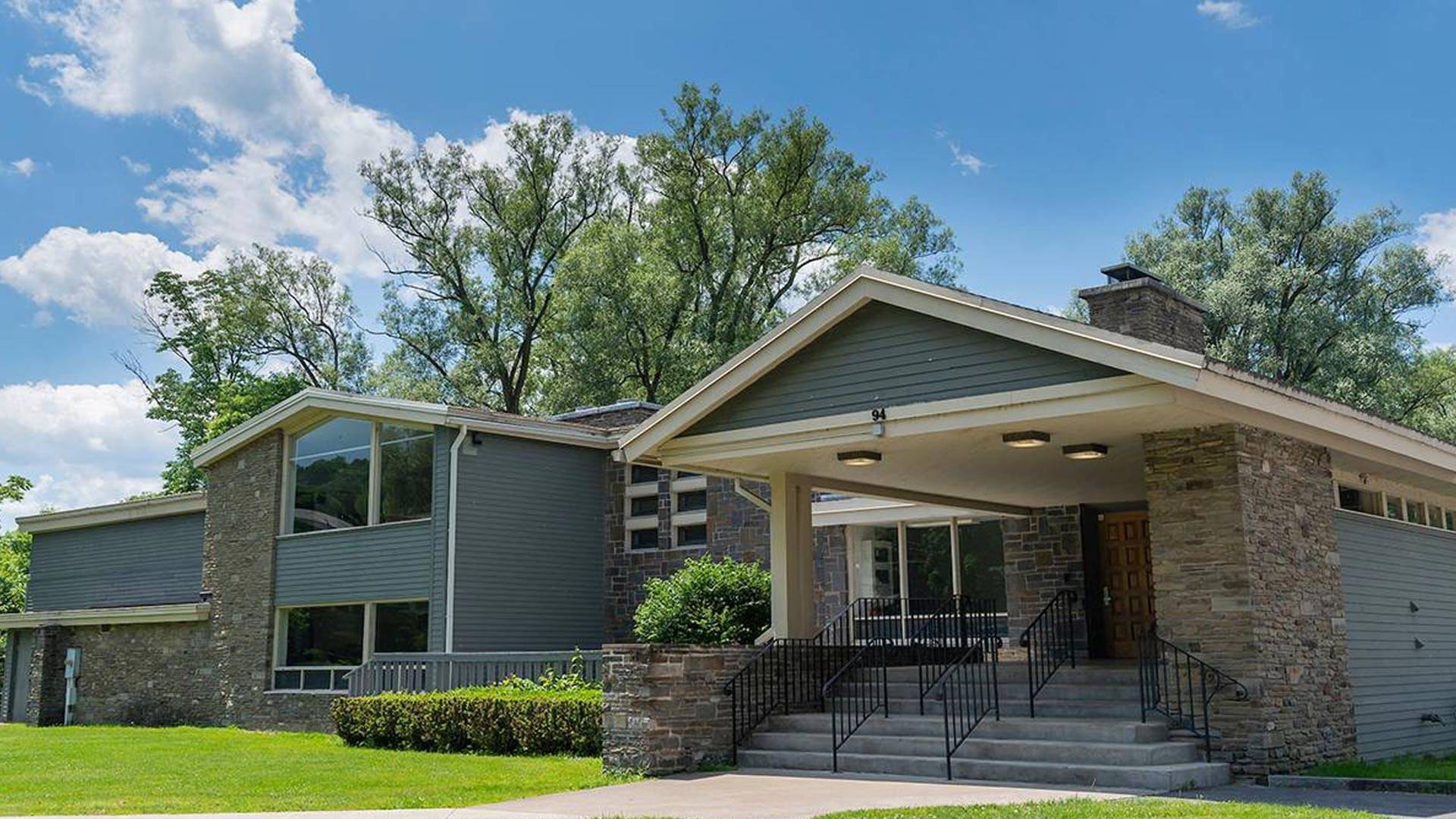
Room Furniture
- Dresser
- Wardrobe or closet
- Extra long twin bed
- Desk
- Desk chair
Features
- Kitchen
- Communal spaces
- Laundry
100 Broad Street features standard single rooms, double rooms, triple rooms, and an all-gender restroom per floor.
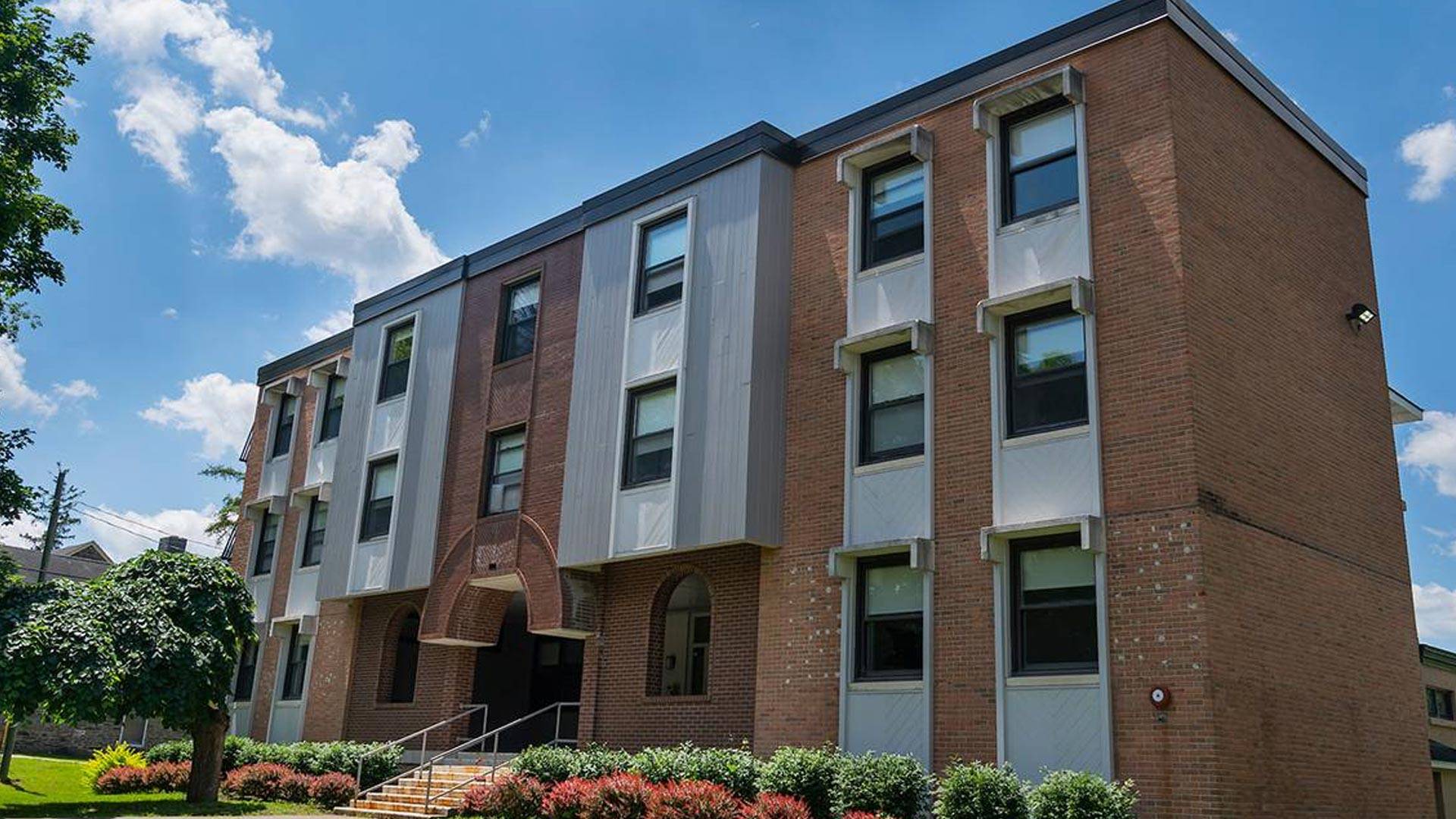
Room Furniture
- Dresser
- Wardrobe or closet
- Extra long twin bed
- Desk
- Desk chair
Features
- Kitchen
- Communal spaces
- Laundry
102 Broad Street features standard single rooms, double rooms, triple rooms, an all-gender restroom on the first and second floor, and an all-gender bathroom on the second floor.
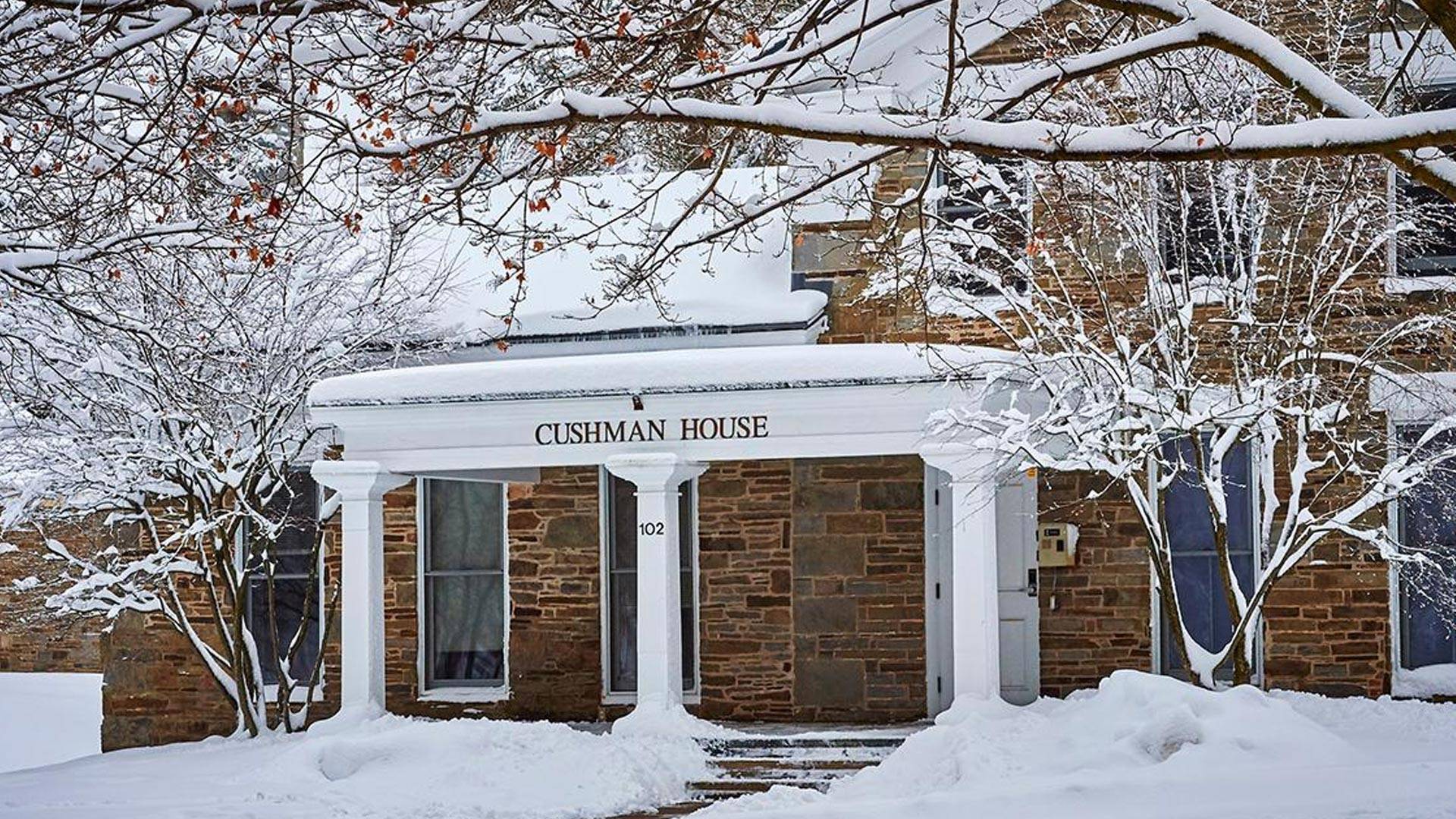
Room Furniture
- Dresser
- Wardrobe or closet
- Extra long twin bed
- Desk
- Desk chair
Features
- Kitchen
- Communal spaces
- Laundry (basement level)
104 Broad Street features standard double rooms, single rooms, an all-gender restroom on the first floor, and two all-gender bathrooms on the second floor.
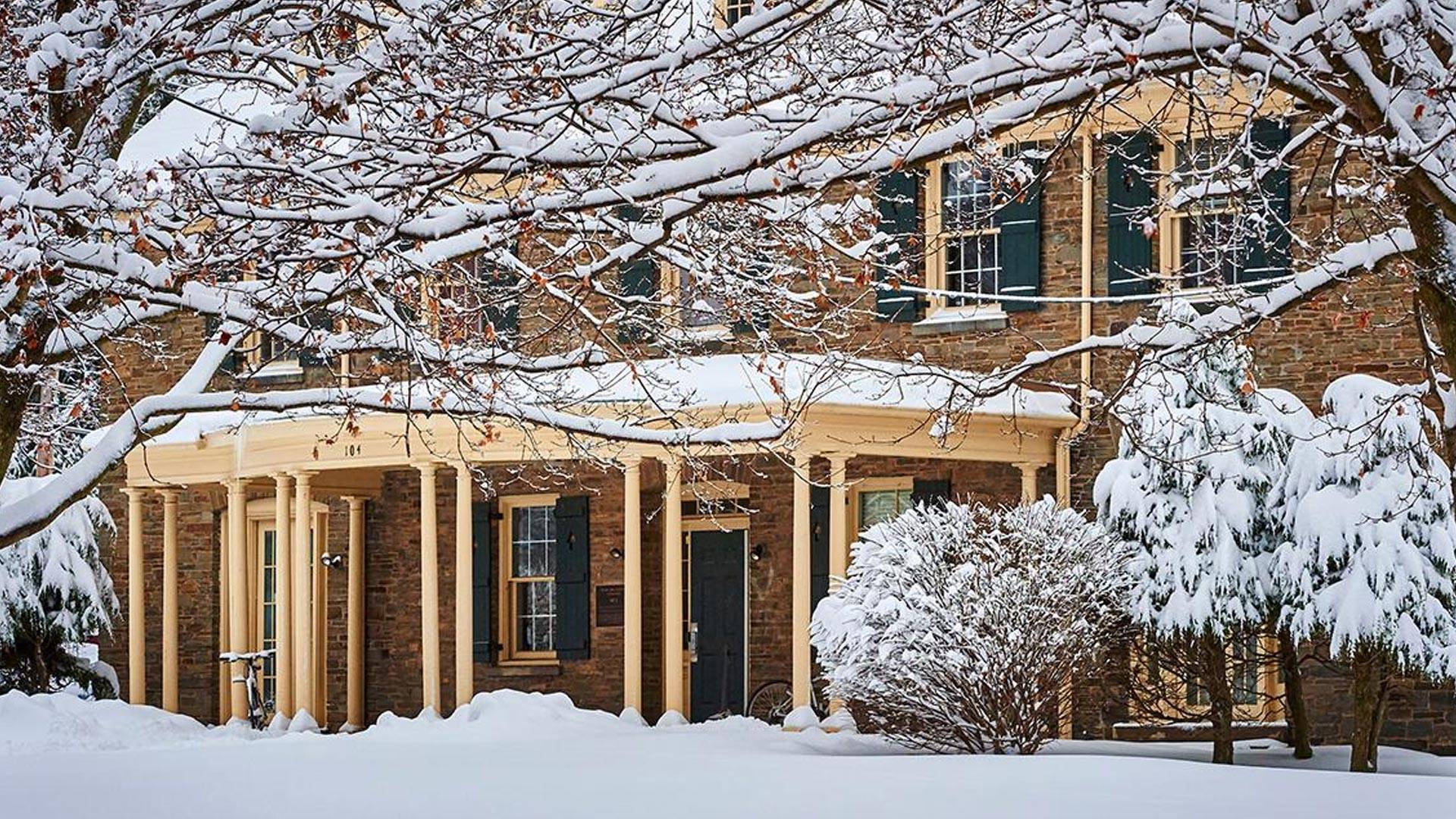
Room Furniture
- Dresser
- Wardrobe or closet
- Extra long twin bed
- Desk
- Desk chair
Features
- Kitchen
- Communal spaces
- Laundry
110 Broad Street features double rooms, single rooms, a gender-designated bathroom per floor, and an all-gender restroom on the first floor.
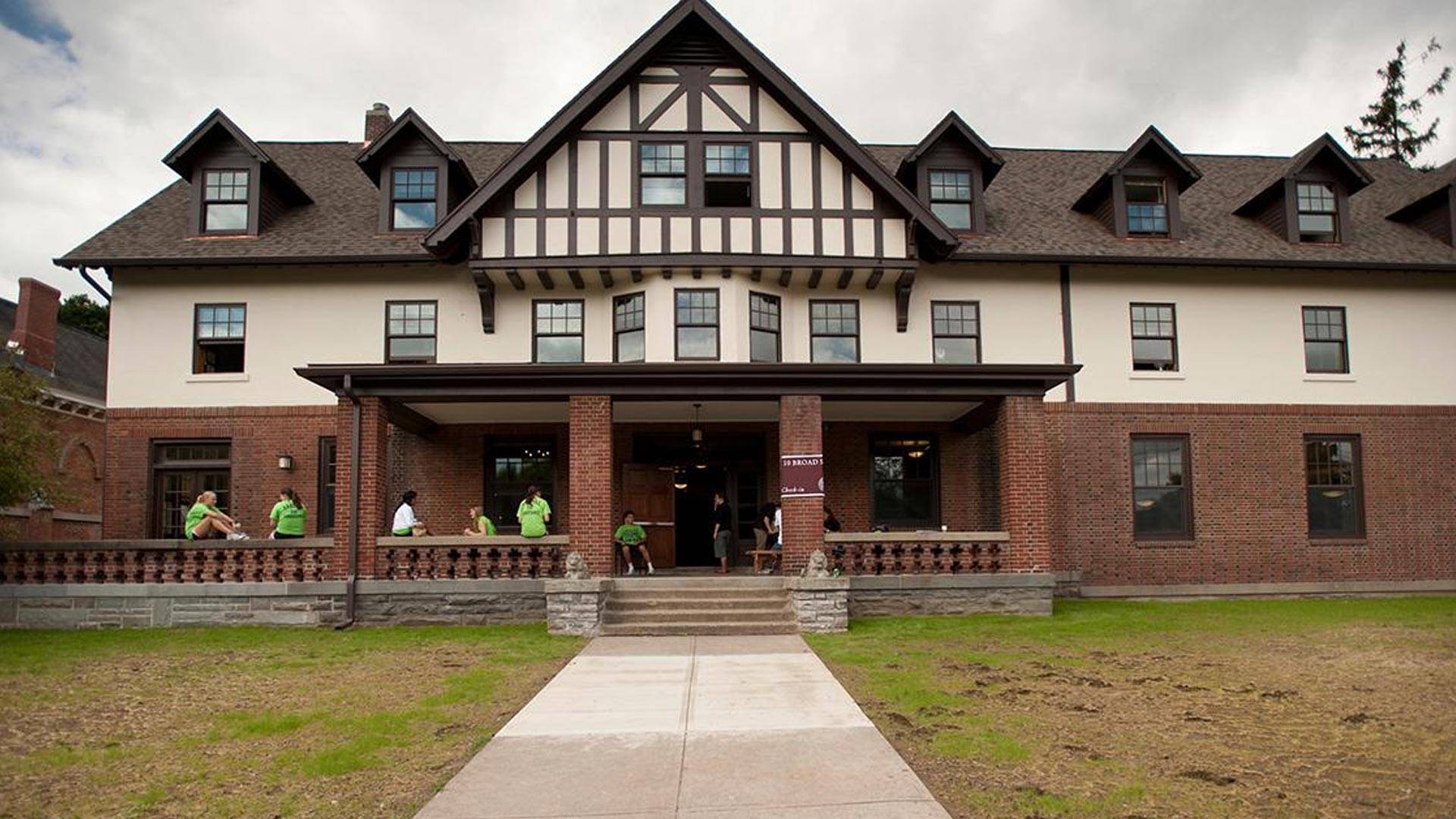
Room Furniture
- Dresser
- Wardrobe or closet
- Extra long twin bed
- Desk
- Desk chair
Features
- Kitchen
- Communal spaces
- Prayer room
- Laundry
118 Broad Street features standard single rooms, double rooms, and a communal bathroom.
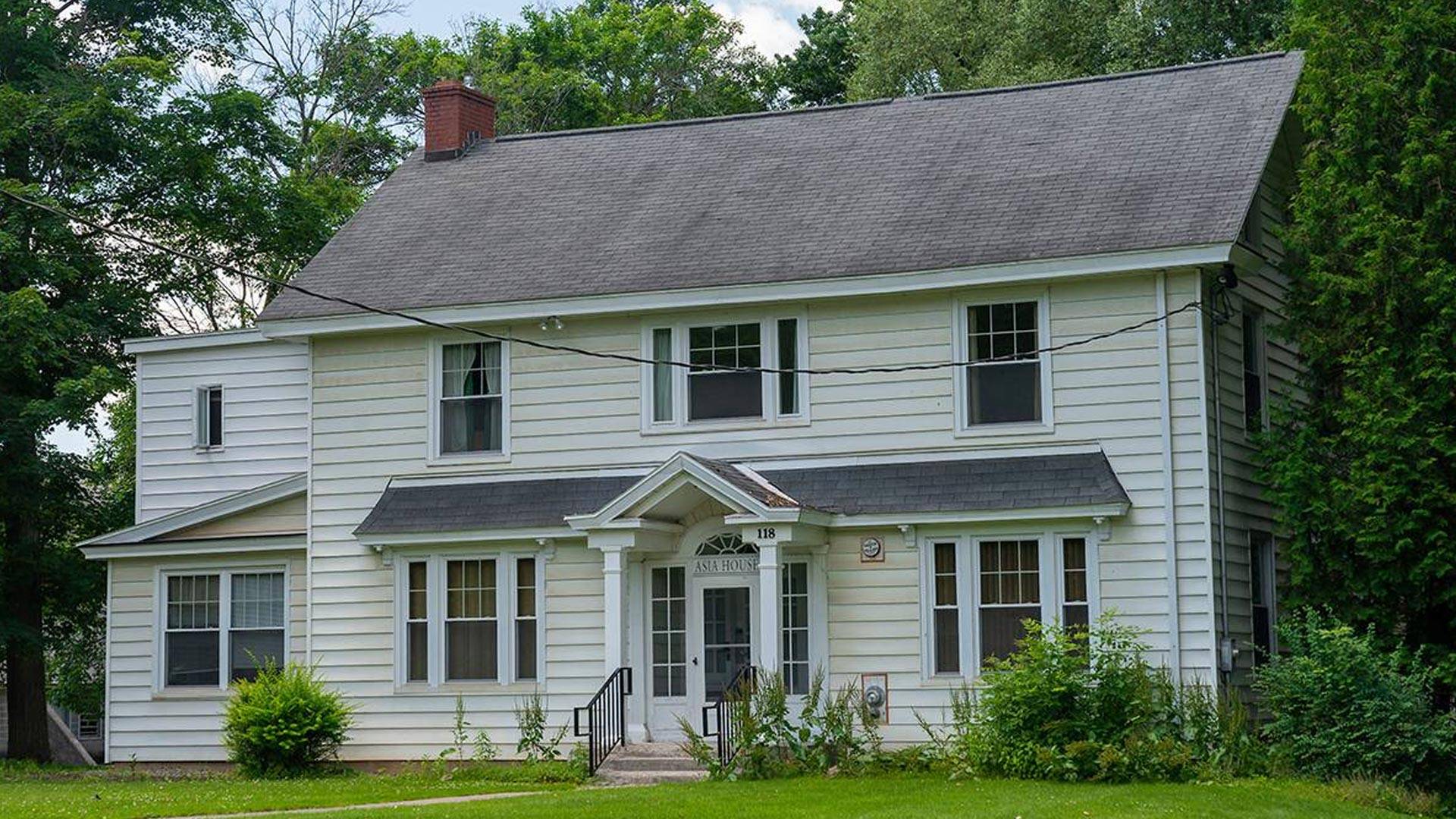
Room Furniture
- Dresser
- Wardrobe or closet
- Extra long twin bed
- Desk
- Desk chair
Features
- Kitchen
- Communal spaces
- Laundry
Colgate University owns fraternity and sorority chapter houses, and each organization occupies a free-standing house on Broad Street.
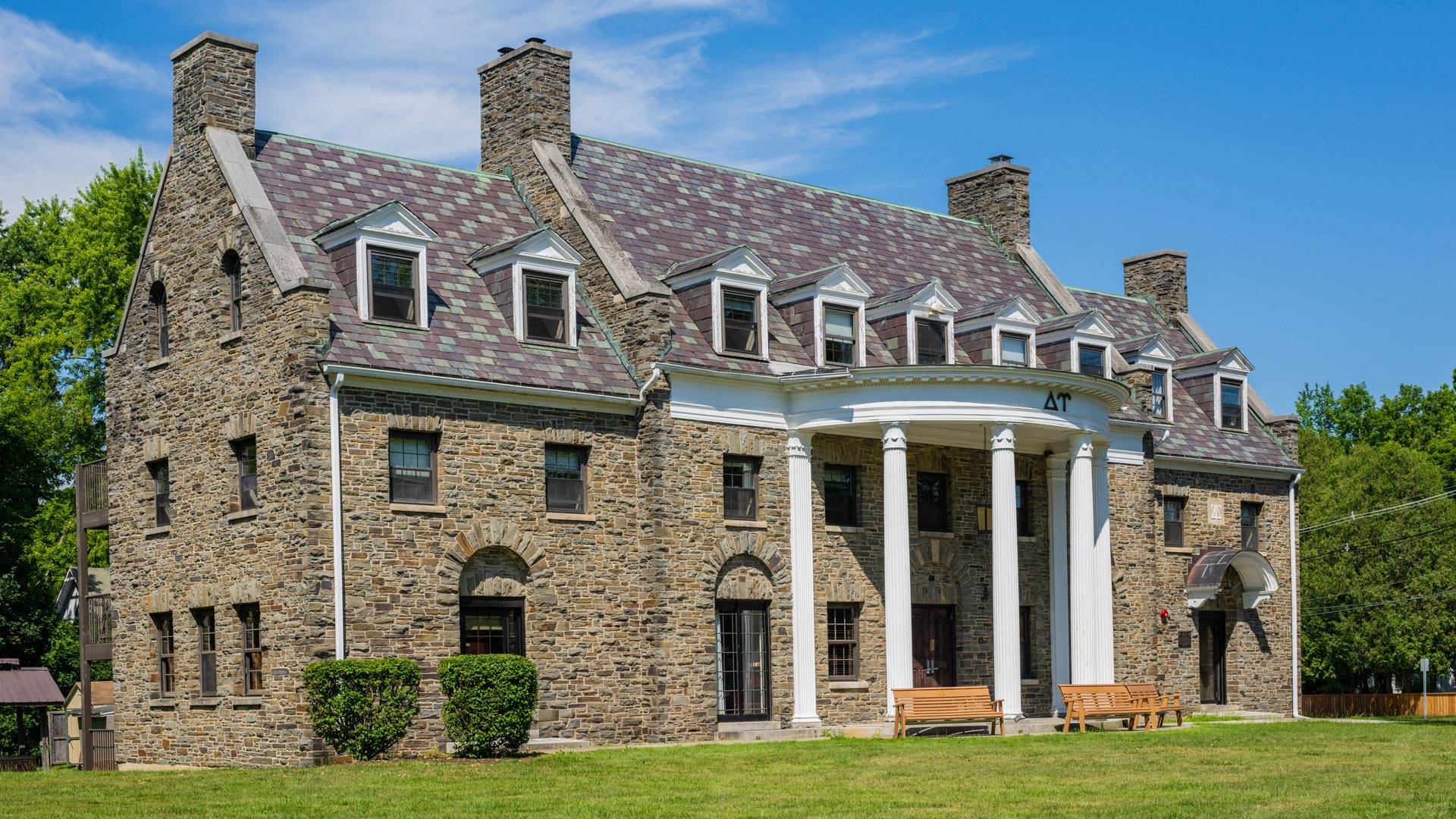
Kappa Kappa Gamma, 40 Broad Street
40 Broad Street features standard single rooms, double rooms, suites with 2-4 single rooms sharing a common space and bathroom, and one quad room with a bathroom. Residents participate in a chapter meal plan and have limited access to a commercial kitchen.
Theta Chi, 52 Broad Street
52 Broad Street features standard single rooms, double rooms, and triple rooms. Residents participate in a chapter meal plan and have limited access to a commercial kitchen.
Delta Upsilon, 66 Broad Street
66 Broad Street features standard single rooms and double rooms. Residents participate in a chapter meal plan and have limited access to a commercial kitchen.
Gamma Phi Beta, 72 Broad Street
72 Broad Street features standard single rooms, double rooms, and triple rooms. Residents have access to a communal kitchen and do not participate in a chapter meal plan.
Delta Delta Delta, 84 Broad Street
84 Broad Street features standard single rooms and double rooms. Residents participate in a chapter meal plan and have limited access to a commercial kitchen.
Beta Theta P, 88 Broad Street
88 Broad Street features standard single rooms, double rooms, and one single suite with a common room. Residents participate in a chapter meal plan and have limited access to a commercial kitchen.
Phi Kappa Tau, 92 Broad Street
92 Broad Street features standard single rooms, double rooms, and double connected rooms (one entrance for two connected single rooms). Residents participate in a chapter meal plan and have limited access to a commercial kitchen.
Phi Delta Theta, 114 Broad Street
114 Broad Street features standard single rooms and double rooms. Residents participate in a chapter meal plan and have limited access to a commercial kitchen.
Newell Apartments features three-person and four-person units with standard double and single rooms, a shared bathroom, kitchen, and living area.
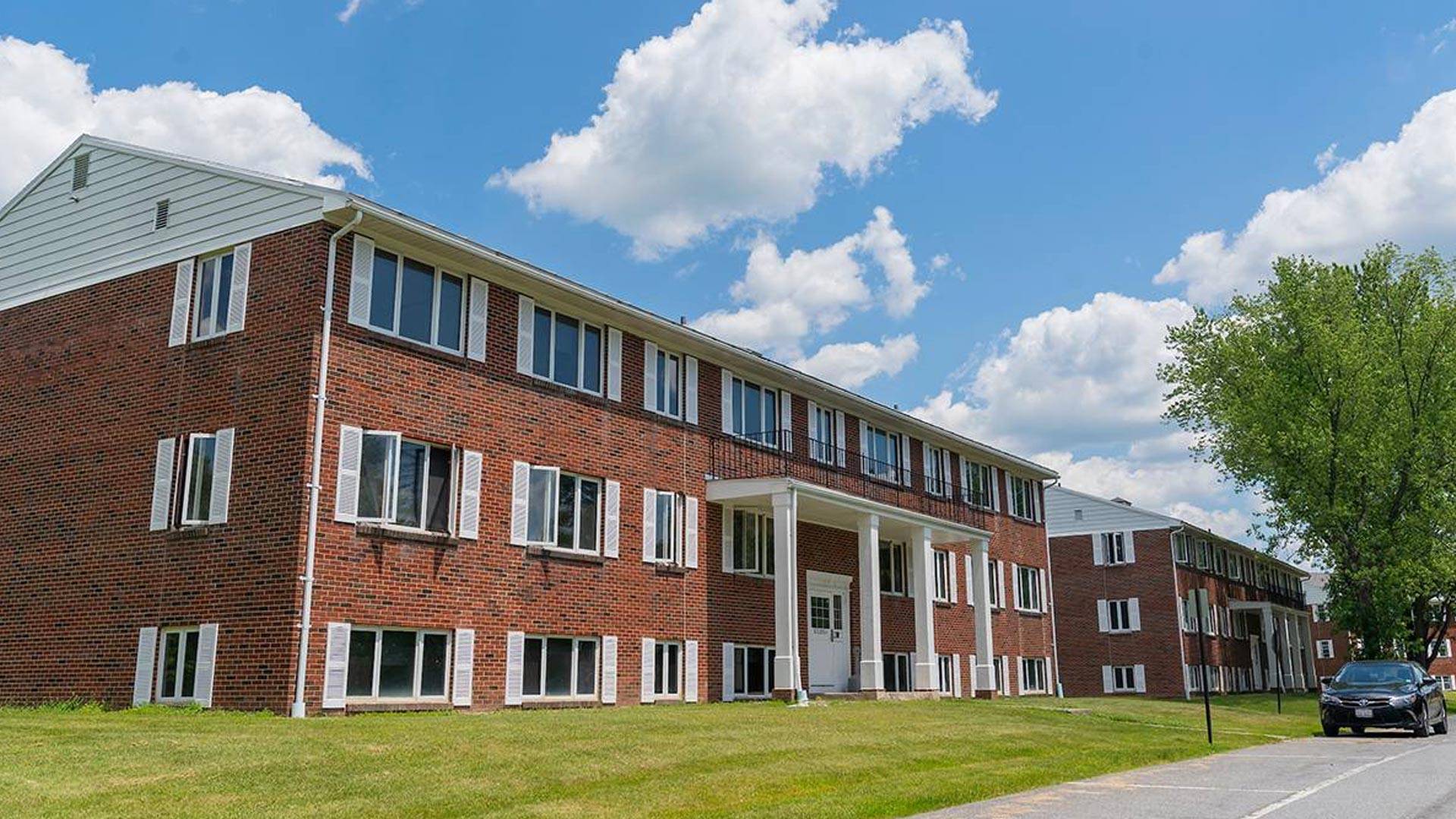
Room Furniture
- Dresser
- Wardrobe or closet
- Extra long twin bed
- Desk
- Desk chair
Suite Common Space Furniture
- Couches
- Chairs
- Dining room table and chairs
Features
- Laundry is located in the basement of each building
Cleaning Responsibilities
- Students are responsible for cleaning the apartment, including the bathroom and kitchen
Parker Apartments features two-story four-person and six-person units with standard doubles, a shared bathroom, kitchen, and living area.
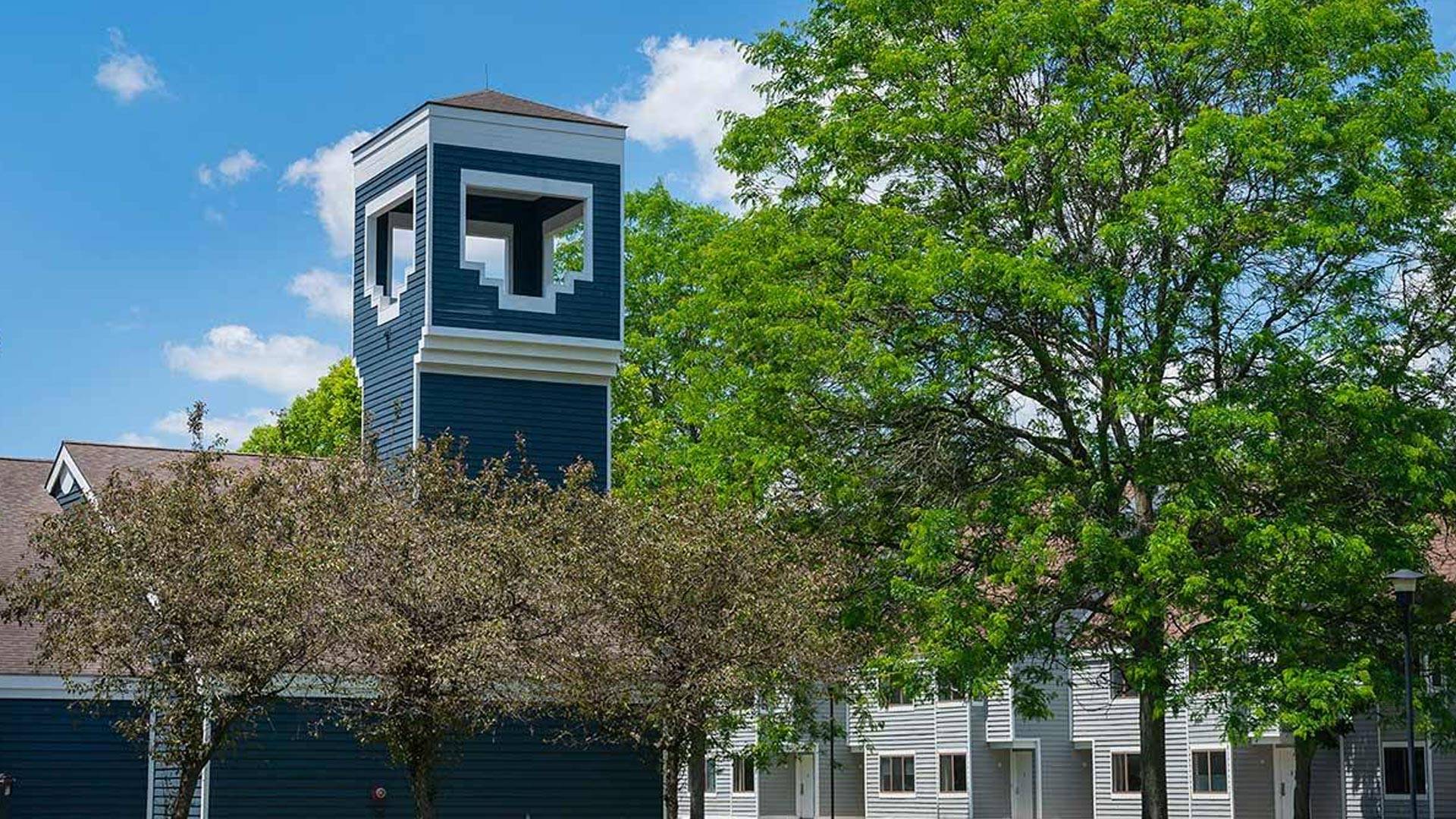
Room Furniture
- Dresser
- Wardrobe or closet
- Extra long twin bed
- Desk
- Desk chair
Suite Common Space Furniture
- Couches
- Chairs
- Dining room table and chairs
Features
- Community/event space in Parker Commons (MAT)
- Laundry is located in the MAT
Cleaning Responsibilities
Students are responsible for cleaning the apartment, including the bathroom and kitchen
A handful of locations on campus are home to theme communities. These communities typically have additional support and programming focused around the specified theme to build a more engaged and intentional experience for residents. An individual does not need to be a part of a theme community to live in the area it is assigned, but priority is given to individuals who apply to be a part of a theme community.
(Log in to the Housing Portal to learn more)
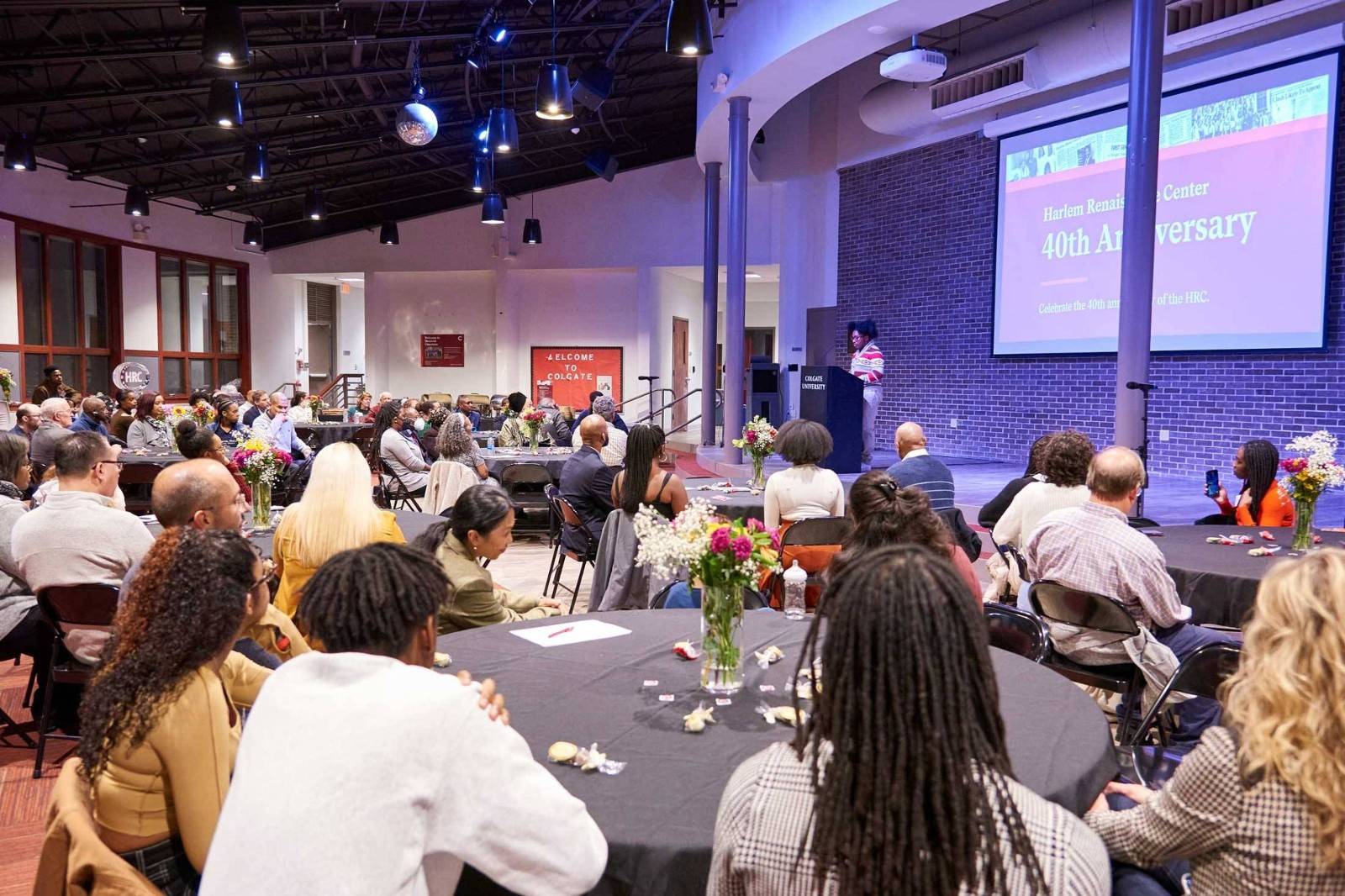
The Townhouses feature two-story eight-person and 16-person units with standard double rooms, a shared bathroom, kitchen, and living area.
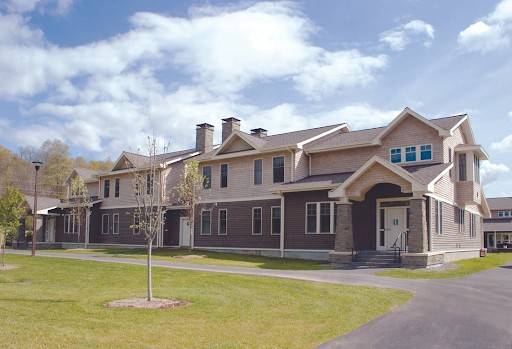
Room Furniture
- Dresser
- Wardrobe or closet
- Extra long twin bed
- Desk
- Desk chair
Apartment Common Space Furniture
- Couches
- Chairs
- Dining room table and chairs
Features
- Laundry is located in each unit
Cleaning Responsibilities
- Students are responsible for cleaning the apartment, including the bathroom and kitchen
- Students are responsible for clearing the porches and steps outside with shovels the University provides annually
University Court features four-person units with standard double rooms, shared bathroom, kitchen, and living area.
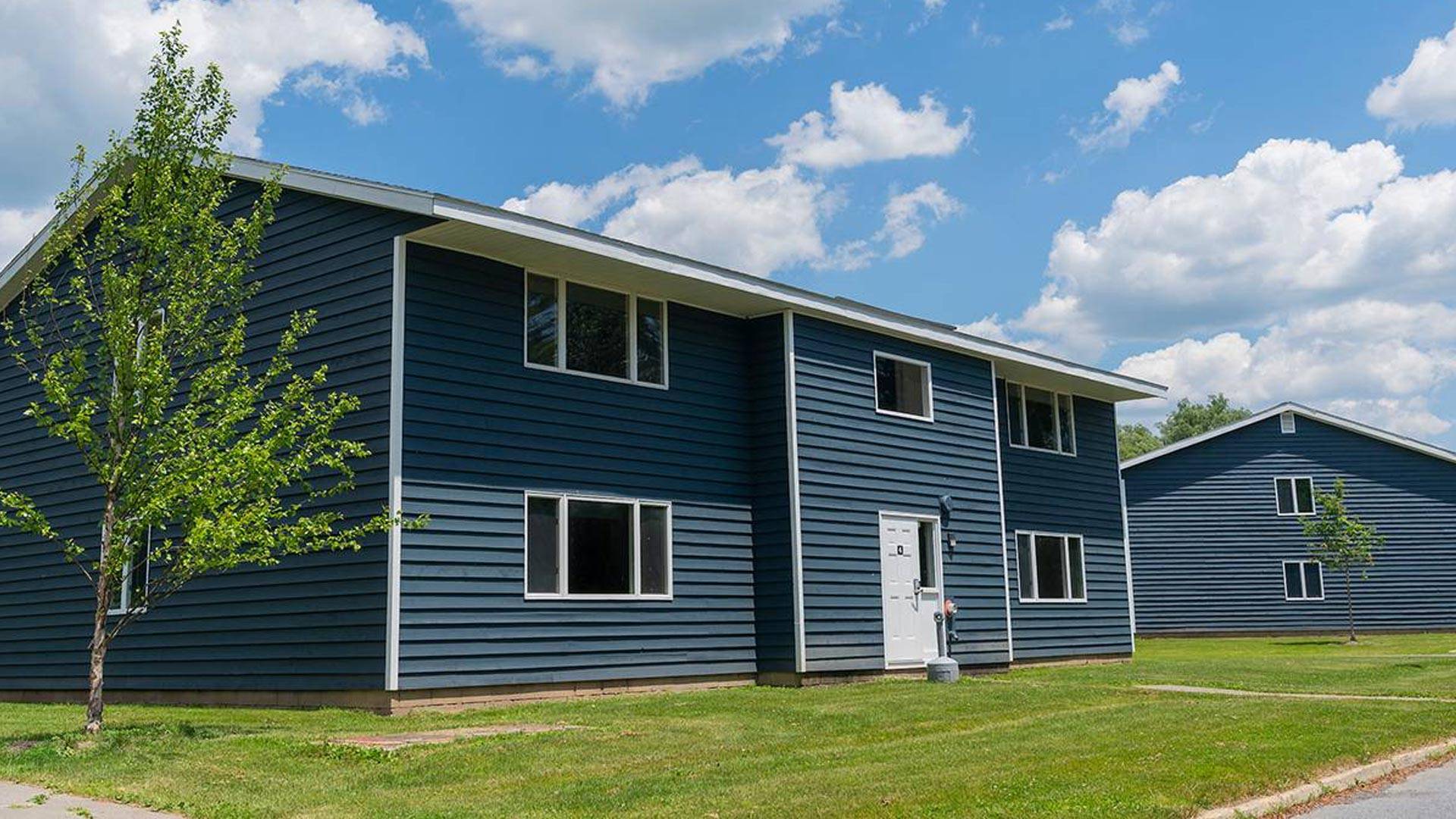
Room Furniture
- Dresser
- Wardrobe or closet
- Extra long twin bed
- Desk
- Desk chair
Suite Common Space Furniture
- Couches
- Chairs
- Dining room table and chairs
Features
- Laundry is located in building six
Cleaning Responsibilities
- Students are responsible for cleaning the apartment, including the bathroom and kitchen